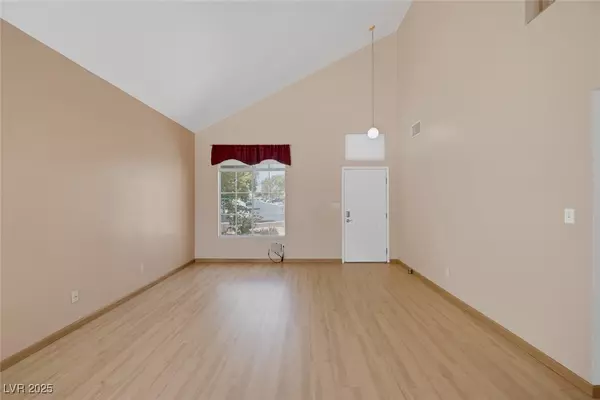$445,000
$445,000
For more information regarding the value of a property, please contact us for a free consultation.
4 Beds
3 Baths
2,024 SqFt
SOLD DATE : 10/16/2025
Key Details
Sold Price $445,000
Property Type Single Family Home
Sub Type Single Family Residence
Listing Status Sold
Purchase Type For Sale
Square Footage 2,024 sqft
Price per Sqft $219
Subdivision Desert Creek Phase 2
MLS Listing ID 2698959
Sold Date 10/16/25
Style Two Story
Bedrooms 4
Full Baths 3
Construction Status Resale,Very Good Condition
HOA Fees $95/mo
HOA Y/N Yes
Year Built 1995
Annual Tax Amount $1,760
Lot Size 10,018 Sqft
Acres 0.23
Property Sub-Type Single Family Residence
Property Description
Looking for room to roam & entertain? Look no further than this over 10000 sq ft lot - No homes directly behind this move in ready home complete with your own jacuzzi! Boasting 4 bedrooms, living/dining room, family room, & the finished garage with tons of built in storage cabinets is a hobbyists dream! Located near 95 & Ann Road, shopping, parks, & schools - you can't beat this location. Complete with a community pool for your enjoyment. Community has gated seperate RV storage area also. Low HOA fee of $95/mo includes trash. ***BELOW MARKET INTEREST RATES are being offered on this listing! Ask your realtor for details!***
Location
State NV
County Clark
Community Pool
Zoning Single Family
Direction 95 North To Ann Rd. West on Ann Rd, Right on Pebble Rock, Right on Fall Cliff which turns into Bolton Bay. Home is directly in front of you once you reach end of Fall Cliff.
Rooms
Other Rooms Workshop
Interior
Interior Features Bedroom on Main Level, Ceiling Fan(s), Window Treatments
Heating Central, Gas
Cooling Central Air, Electric
Flooring Laminate
Furnishings Unfurnished
Fireplace No
Window Features Blinds,Plantation Shutters
Appliance Dishwasher, Electric Range, Microwave
Laundry Gas Dryer Hookup, Main Level, Laundry Room
Exterior
Exterior Feature Patio, Private Yard, Sprinkler/Irrigation
Parking Features Air Conditioned Garage, Attached, Finished Garage, Garage, Garage Door Opener, Inside Entrance, Private, RV Gated, RV Access/Parking, RV Paved, Shelves, Storage, Workshop in Garage
Garage Spaces 2.0
Fence Block, Back Yard, Wrought Iron
Pool Association, Community
Community Features Pool
Utilities Available Cable Available
Amenities Available Park, Pool, RV Parking, Spa/Hot Tub
View Y/N Yes
Water Access Desc Public
View Mountain(s)
Roof Type Tile
Porch Covered, Patio
Garage Yes
Private Pool No
Building
Lot Description Drip Irrigation/Bubblers, Desert Landscaping, Landscaped, Rocks, Trees, < 1/4 Acre
Faces West
Story 2
Sewer Public Sewer
Water Public
Additional Building Workshop
Construction Status Resale,Very Good Condition
Schools
Elementary Schools Allen, Dean La Mar, Allen, Dean La Mar
Middle Schools Escobedo Edmundo
High Schools Centennial
Others
HOA Name Desert Creek
HOA Fee Include Association Management,Recreation Facilities
Senior Community No
Tax ID 125-28-810-086
Ownership Single Family Residential
Acceptable Financing Cash, Conventional, FHA, VA Loan
Listing Terms Cash, Conventional, FHA, VA Loan
Financing Conventional
Read Less Info
Want to know what your home might be worth? Contact us for a FREE valuation!

Our team is ready to help you sell your home for the highest possible price ASAP

Copyright 2025 of the Las Vegas REALTORS®. All rights reserved.
Bought with Oscar V. Mendez Jr Simply Vegas







