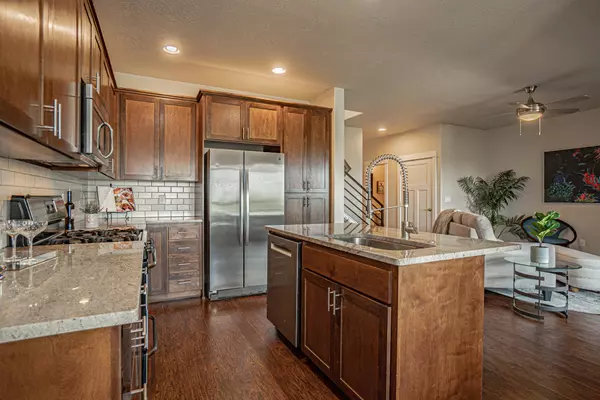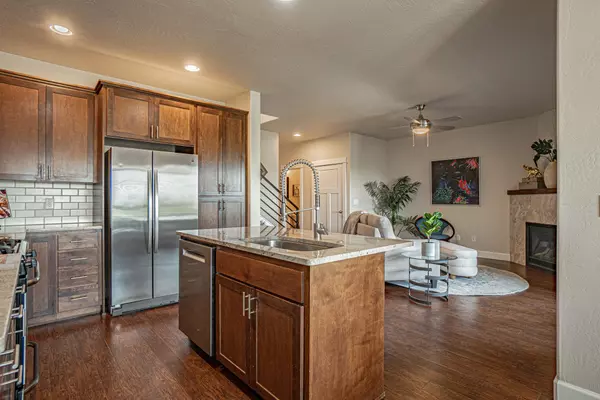$475,000
$482,500
1.6%For more information regarding the value of a property, please contact us for a free consultation.
3 Beds
3 Baths
1,808 SqFt
SOLD DATE : 10/17/2025
Key Details
Sold Price $475,000
Property Type Single Family Home
Sub Type Single Family Residence
Listing Status Sold
Purchase Type For Sale
Square Footage 1,808 sqft
Price per Sqft $262
Subdivision Meadowbrook Park Ii At North Mountain
MLS Listing ID 220208530
Sold Date 10/17/25
Style Contemporary
Bedrooms 3
Full Baths 2
Half Baths 1
Condo Fees $156
HOA Fees $156
Year Built 2015
Annual Tax Amount $5,478
Lot Size 2,178 Sqft
Acres 0.05
Lot Dimensions 0.05
Property Sub-Type Single Family Residence
Property Description
Style, Space & Spectacular Ashland Views! This Meadowbrook Park townhome features main-level living with open-concept design, abundant natural light, and stunning views. Enjoy high-end finishes throughout—corner fireplace, engineered wood floors, stainless steel appliances, granite countertops, and a private covered balcony. The spacious main-level primary suite has a beautifully tiled bath, walk-in shower, and double vanities. The guest level offers two bedrooms, a full bath, extra storage space and more amazing views. A large double garage includes extra storage and workshop space. Elevator-ready for lifelong accessibility. All in Ashland's vibrant Meadowbrook Park at North Mountain!
Location
State OR
County Jackson
Community Meadowbrook Park Ii At North Mountain
Direction From East Main turn North on Mountain Street, left on Fair Oaks then right on Camelot Drive. The homes are located on your left.
Interior
Interior Features Ceiling Fan(s), Kitchen Island, Primary Downstairs, Shower/Tub Combo, Tile Shower, Vaulted Ceiling(s), Walk-In Closet(s)
Heating Forced Air
Cooling Central Air
Fireplaces Type Gas
Fireplace Yes
Window Features Vinyl Frames
Exterior
Parking Features Attached
Garage Spaces 2.0
Community Features Park
Amenities Available Park
Roof Type Composition
Total Parking Spaces 2
Garage Yes
Building
Lot Description Drip System, Sprinkler Timer(s)
Foundation Concrete Perimeter
Builder Name Silverstone Construction
Water Public
Architectural Style Contemporary
Level or Stories Three Or More
Structure Type Frame
New Construction No
Schools
High Schools Ashland High
Others
Senior Community No
Tax ID 10984627
Security Features Carbon Monoxide Detector(s),Smoke Detector(s)
Acceptable Financing Cash, Conventional
Listing Terms Cash, Conventional
Special Listing Condition Standard
Read Less Info
Want to know what your home might be worth? Contact us for a FREE valuation!

Our team is ready to help you sell your home for the highest possible price ASAP








