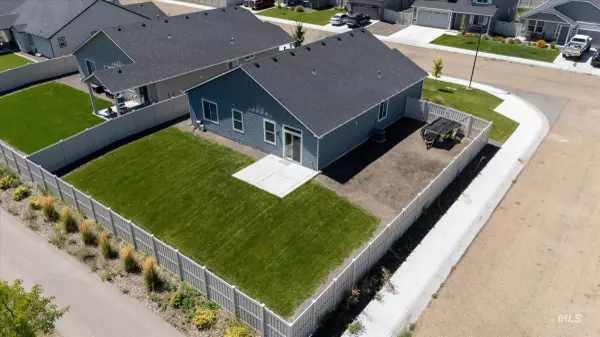$395,000
For more information regarding the value of a property, please contact us for a free consultation.
3 Beds
2 Baths
1,572 SqFt
SOLD DATE : 10/15/2025
Key Details
Property Type Single Family Home
Sub Type Single Family Residence
Listing Status Sold
Purchase Type For Sale
Square Footage 1,572 sqft
Price per Sqft $251
Subdivision Ferncroft
MLS Listing ID 98957972
Sold Date 10/15/25
Bedrooms 3
HOA Fees $22/Semi-Annually
HOA Y/N Yes
Abv Grd Liv Area 1,572
Year Built 2022
Annual Tax Amount $1,146
Tax Year 2024
Lot Size 7,405 Sqft
Acres 0.17
Property Sub-Type Single Family Residence
Source IMLS 2
Property Description
Better-than-new single-level home on a desirable corner lot with RV parking, no rear neighbors, and sweeping views. Inside, a spacious great room flows into a stylish kitchen with upgraded counters, floors, breakfast bar, and abundant natural light. Relax in the generous master suite featuring an oversized walk-in closet. Blinds, washer, dryer, and refrigerator are all included—making this home truly turnkey. Located near award-winning wineries, vibrant downtown Caldwell, and scenic outdoor recreation. With no rear neighbors, room for your toys, impressive sunrises from your big sky backyard; this home blends comfort, style, and function. Better-than-new and ready to impress—act fast before it's gone...a rare find ready for quick move-in.
Location
State ID
County Canyon
Area Caldwell Sw - 1280
Zoning R-1
Direction 84 exit 29, L on Franklin/20/26, R. on Blaine, L on Montana, L on Laster, l on Alzada, R. on Yellowstone, 4715 Great Falls Ave.
Rooms
Primary Bedroom Level Main
Master Bedroom Main
Main Level Bedrooms 3
Bedroom 2 Main
Bedroom 3 Main
Interior
Interior Features Bed-Master Main Level, Split Bedroom, Great Room, Walk-In Closet(s), Breakfast Bar, Pantry, Granite Counters
Heating Forced Air, Natural Gas
Cooling Central Air
Fireplace No
Appliance Gas Water Heater, Dishwasher, Microwave, Oven/Range Freestanding, Refrigerator, Washer, Gas Oven
Exterior
Garage Spaces 2.0
Fence Full, Vinyl
Community Features Single Family
Utilities Available Sewer Connected
Roof Type Composition,Architectural Style
Street Surface Paved
Attached Garage true
Total Parking Spaces 2
Building
Lot Description Standard Lot 6000-9999 SF, R.V. Parking, Views, Corner Lot, Auto Sprinkler System
Faces 84 exit 29, L on Franklin/20/26, R. on Blaine, L on Montana, L on Laster, l on Alzada, R. on Yellowstone, 4715 Great Falls Ave.
Foundation Slab
Water City Service
Level or Stories One
Structure Type Concrete,Wood Siding
New Construction No
Schools
Elementary Schools Lewis & Clark (Caldwell)
High Schools Caldwell
School District Caldwell School District #132
Others
Tax ID R2346011800
Ownership Fee Simple
Acceptable Financing Consider All
Listing Terms Consider All
Read Less Info
Want to know what your home might be worth? Contact us for a FREE valuation!

Our team is ready to help you sell your home for the highest possible price ASAP

© 2025 Intermountain Multiple Listing Service, Inc. All rights reserved.







