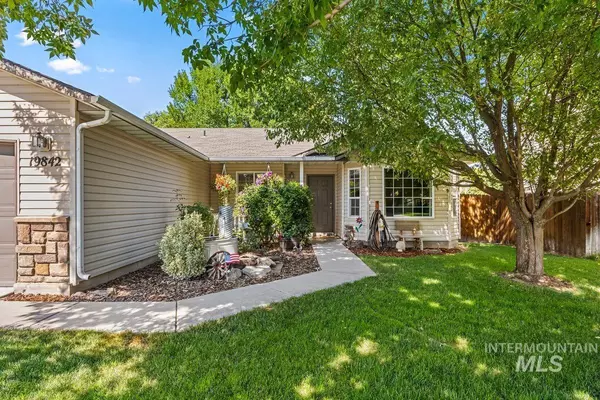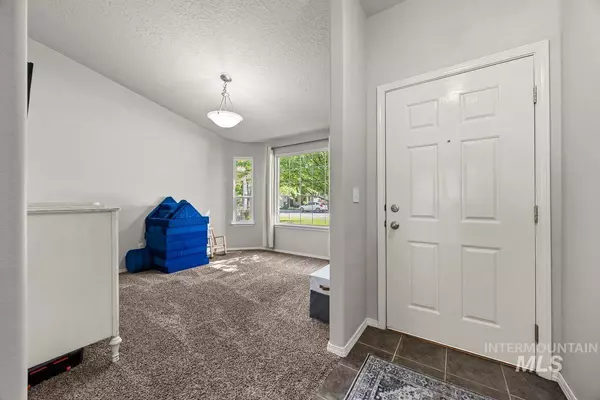$360,000
For more information regarding the value of a property, please contact us for a free consultation.
3 Beds
2 Baths
1,337 SqFt
SOLD DATE : 10/20/2025
Key Details
Property Type Single Family Home
Sub Type Single Family Residence
Listing Status Sold
Purchase Type For Sale
Square Footage 1,337 sqft
Price per Sqft $269
Subdivision Delaware Park
MLS Listing ID 98957456
Sold Date 10/20/25
Bedrooms 3
HOA Fees $11/ann
HOA Y/N Yes
Abv Grd Liv Area 1,337
Year Built 2005
Annual Tax Amount $1,340
Tax Year 2024
Lot Size 6,098 Sqft
Acres 0.14
Property Sub-Type Single Family Residence
Source IMLS 2
Property Description
Step into comfort and style in this beautifully maintained home with thoughtful updates throughout! Fully remodeled in 2016 with new carpet and flooring, updated cabinets and backsplash in kitchen and bathrooms, a functional kitchen island with breakfast bar option and fresh new paint. The flexible floor plan includes a spacious den/front room perfect for a home office, playroom, or second living area. Enjoy peace of mind with a brand new HVAC system installed in 2023 and plenty of extra storage with the newly added 10x15 storage shed. Conveniently close to shopping, dining and freeway access. This home combines comfort, convenience and care. Don't miss your chance to see it!
Location
State ID
County Canyon
Area Caldwell Sw - 1280
Direction Exit 29 off I84, (E) on 20-26, (S) Ward Rd, (E) Roanoke Dr, (E) Tamsworth Dr, (S) Adirondack
Rooms
Primary Bedroom Level Main
Master Bedroom Main
Main Level Bedrooms 3
Bedroom 2 Main
Bedroom 3 Main
Living Room Main
Kitchen Main Main
Interior
Interior Features Bath-Master, Bed-Master Main Level, Den/Office, Walk-In Closet(s), Kitchen Island, Laminate Counters
Heating Forced Air, Natural Gas
Cooling Central Air
Flooring Carpet
Fireplace No
Appliance Gas Water Heater, Dishwasher, Disposal
Exterior
Garage Spaces 2.0
Fence Full, Wood
Community Features Single Family
Roof Type Composition
Street Surface Paved
Attached Garage true
Total Parking Spaces 2
Building
Lot Description Standard Lot 6000-9999 SF, Chickens, Auto Sprinkler System, Irrigation Sprinkler System
Faces Exit 29 off I84, (E) on 20-26, (S) Ward Rd, (E) Roanoke Dr, (E) Tamsworth Dr, (S) Adirondack
Water City Service
Level or Stories One
Structure Type Frame,Vinyl Siding
New Construction No
Schools
Elementary Schools Skyway
High Schools Ridgevue
School District Vallivue School District #139
Others
Tax ID C18020190060
Ownership Fee Simple
Acceptable Financing Cash, Consider All, Conventional, FHA, VA Loan
Listing Terms Cash, Consider All, Conventional, FHA, VA Loan
Read Less Info
Want to know what your home might be worth? Contact us for a FREE valuation!

Our team is ready to help you sell your home for the highest possible price ASAP

© 2025 Intermountain Multiple Listing Service, Inc. All rights reserved.







