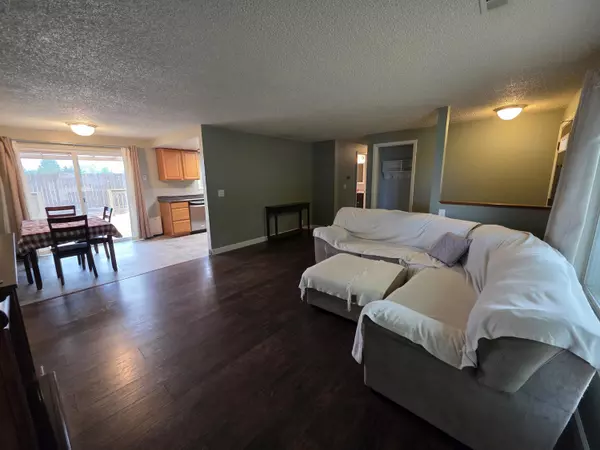$320,000
$329,000
2.7%For more information regarding the value of a property, please contact us for a free consultation.
3 Beds
1 Bath
1,080 SqFt
SOLD DATE : 10/20/2025
Key Details
Sold Price $320,000
Property Type Single Family Home
Sub Type Single Family Residence
Listing Status Sold
Purchase Type For Sale
Square Footage 1,080 sqft
Price per Sqft $296
Subdivision Inland Village Subdivision
MLS Listing ID 220208471
Sold Date 10/20/25
Style Ranch
Bedrooms 3
Full Baths 1
Year Built 1979
Annual Tax Amount $1,639
Lot Size 6,098 Sqft
Acres 0.14
Lot Dimensions 0.14
Property Sub-Type Single Family Residence
Property Description
Charming and beautifully updated 3-bedroom, 1-bath home in White City! Laminate flooring runs throughout the main living areas, with brand-new vinyl in the kitchen and bathroom. The kitchen offers generous counter space, a range/oven, microwave, dishwasher, and overlooks the spacious backyard. Adjacent dining area opens to a large deck with pergola, leading to a paver patio and fully fenced backyard—ideal for entertaining, BBQs, or relaxing evenings. The roomy primary bedroom has direct access to the updated bathroom featuring a gorgeous tile shower with two built-in shelves. Convenient laundry area includes upper cabinets for storage. Additional features include a linen closet, coat rack with entry bench, single-car garage, and a large front yard with mature shade tree. This home is move-in ready and full of charm—don't miss your chance to make it yours!
Location
State OR
County Jackson
Community Inland Village Subdivision
Direction Ave G to Division
Rooms
Basement None
Interior
Interior Features Ceiling Fan(s), Tile Shower
Heating Heat Pump
Cooling Heat Pump
Exterior
Parking Features Attached, Driveway
Garage Spaces 1.0
Roof Type Composition
Total Parking Spaces 1
Garage Yes
Building
Lot Description Fenced
Foundation Concrete Perimeter
Water Public
Architectural Style Ranch
Level or Stories One
Structure Type Frame
New Construction No
Schools
High Schools Eagle Point High
Others
Senior Community No
Tax ID 10627764
Security Features Smoke Detector(s)
Acceptable Financing Cash, Conventional, FHA, USDA Loan, VA Loan
Listing Terms Cash, Conventional, FHA, USDA Loan, VA Loan
Special Listing Condition Standard
Read Less Info
Want to know what your home might be worth? Contact us for a FREE valuation!

Our team is ready to help you sell your home for the highest possible price ASAP








