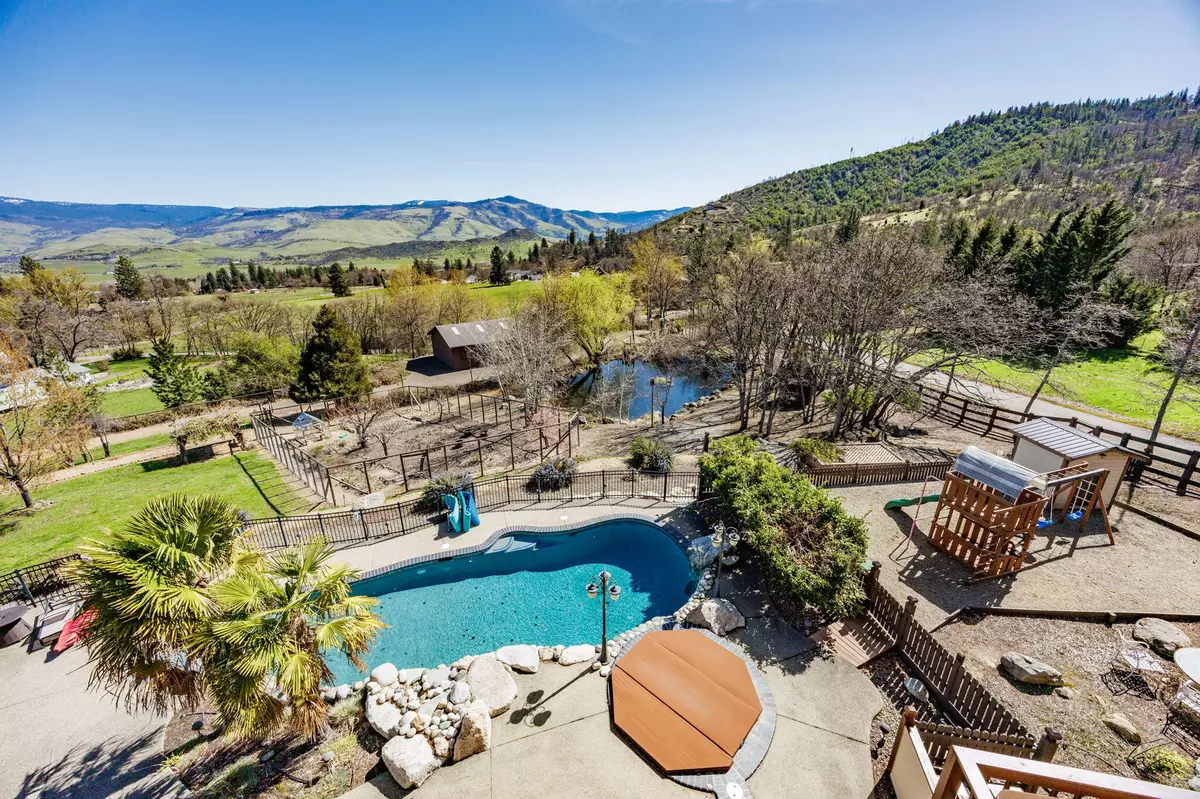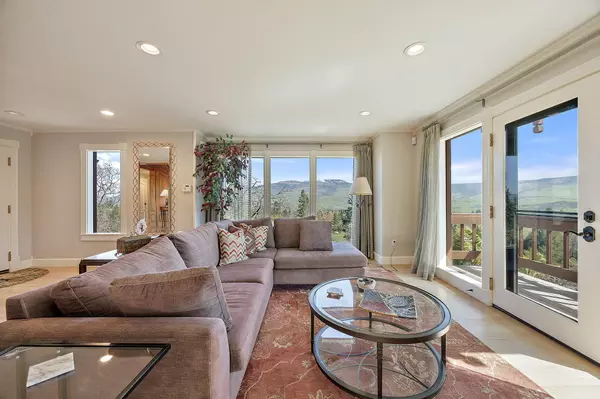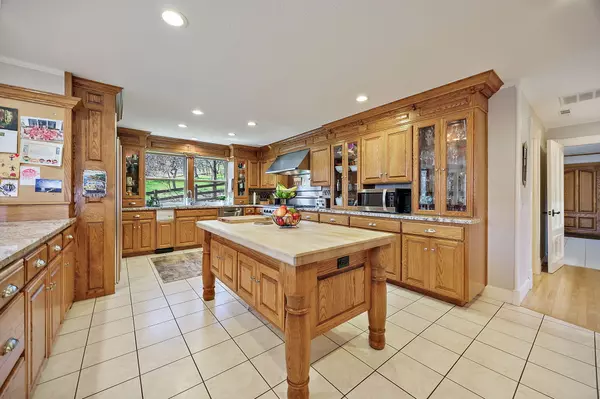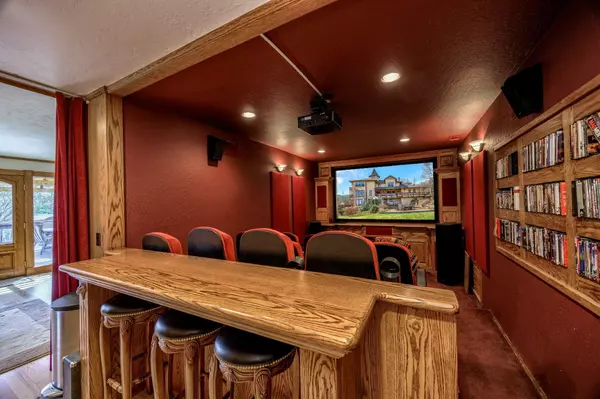$1,440,000
$1,750,000
17.7%For more information regarding the value of a property, please contact us for a free consultation.
4 Beds
4 Baths
5,186 SqFt
SOLD DATE : 10/20/2025
Key Details
Sold Price $1,440,000
Property Type Single Family Home
Sub Type Single Family Residence
Listing Status Sold
Purchase Type For Sale
Square Footage 5,186 sqft
Price per Sqft $277
MLS Listing ID 220200154
Sold Date 10/20/25
Style Victorian
Bedrooms 4
Full Baths 3
Half Baths 1
Year Built 1984
Annual Tax Amount $16,772
Lot Size 5.810 Acres
Acres 5.81
Lot Dimensions 5.81
Property Sub-Type Single Family Residence
Property Description
.Experience a place that transcends the ordinary, where nature's rhythms become part of your daily life. This exceptional property offers breathtaking views, magnificent craftsmanship, privacy, and multiple spaces that beckon you to pause and savor life's moments. Meticulously designed, the home blends indoors and outdoors with expansive windows framing the surrounding beauty. Multiple decks provide outdoor options for views, shade, or sun, depending on the weather, and your mood. Outside, a saltwater pool with beach entry invites relaxation. The year-round private pond is fed by a natural spring. Outbuildings include a 4-stall barn, multiple garages, and a playhouse with electricity.
Yet, this home's essence lies not just in its features, but in the feelings it evokes. Here, connections deepen, stress decreases, & time slows, allowing you to embrace life's simple pleasures. More than a residence, this is a true sanctuary—a place that encourages slowing down and taking deep breaths.
Location
State OR
County Jackson
Direction Turn across from the bank of mailboxes.
Rooms
Basement Finished
Interior
Interior Features Breakfast Bar, Built-in Features, Ceiling Fan(s), Double Vanity, Dual Flush Toilet(s), Granite Counters, In-Law Floorplan, Kitchen Island, Linen Closet, Open Floorplan, Pantry, Shower/Tub Combo, Soaking Tub, Stone Counters, Tile Counters, Vaulted Ceiling(s), Walk-In Closet(s), Wet Bar
Heating Electric, Heat Pump
Cooling Heat Pump
Fireplaces Type Gas, Primary Bedroom
Fireplace Yes
Window Features Double Pane Windows,Skylight(s)
Exterior
Exterior Feature Built-in Barbecue, Fire Pit, Outdoor Kitchen, Spa/Hot Tub
Parking Features Attached, Detached, Driveway, Garage Door Opener, RV Garage, Shared Driveway, Storage
Garage Spaces 4.0
Roof Type Composition
Total Parking Spaces 4
Garage Yes
Building
Lot Description Fenced, Pasture, Sprinklers In Front, Sprinklers In Rear, Wooded
Foundation Concrete Perimeter
Water Well
Architectural Style Victorian
Level or Stories Three Or More
Structure Type Frame
New Construction No
Schools
High Schools Ashland High
Others
Senior Community No
Tax ID 10102591
Security Features Carbon Monoxide Detector(s),Smoke Detector(s)
Acceptable Financing Cash, Conventional, FHA, USDA Loan, VA Loan
Listing Terms Cash, Conventional, FHA, USDA Loan, VA Loan
Special Listing Condition Standard
Read Less Info
Want to know what your home might be worth? Contact us for a FREE valuation!

Our team is ready to help you sell your home for the highest possible price ASAP








