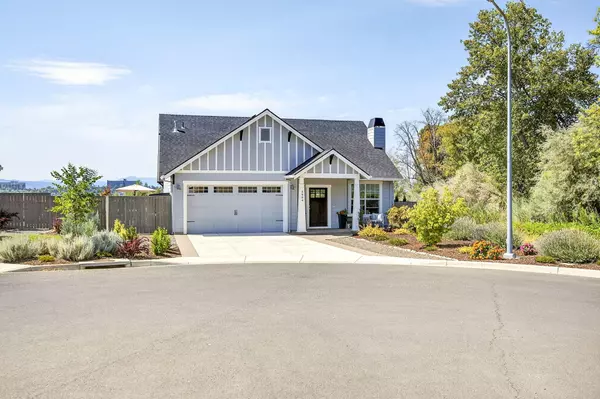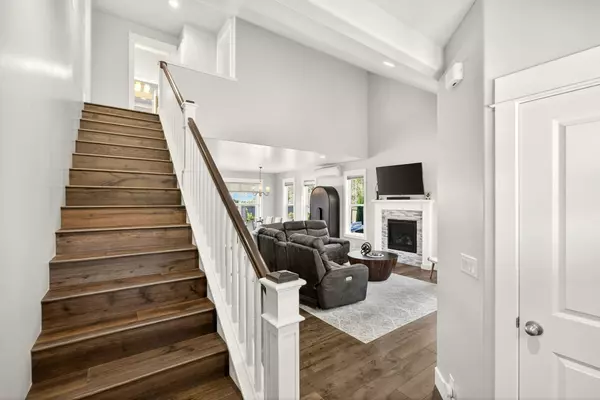$580,000
$575,000
0.9%For more information regarding the value of a property, please contact us for a free consultation.
3 Beds
3 Baths
1,707 SqFt
SOLD DATE : 10/22/2025
Key Details
Sold Price $580,000
Property Type Single Family Home
Sub Type Single Family Residence
Listing Status Sold
Purchase Type For Sale
Square Footage 1,707 sqft
Price per Sqft $339
MLS Listing ID 220209273
Sold Date 10/22/25
Style Craftsman
Bedrooms 3
Full Baths 2
Half Baths 1
Year Built 2022
Annual Tax Amount $4,714
Lot Size 6,534 Sqft
Acres 0.15
Lot Dimensions 0.15
Property Sub-Type Single Family Residence
Property Description
Better than new, this 2022 Pacific Trend built Craftsman home offers exceptional quality in a peaceful, end of cul-de sac-setting. Located w/ a riparian corridor & bioswale on 2 sides & only 1 neighbor, you'll enjoy privacy & quiet while still being steps from a public bike path for easy recreation. Expansive windows bring in natural light & frame beautiful mountain views. Inside, the open floor plan features a gourmet kitchen w/ granite counters, tile backsplash, & custom birch/alder cabinetry. The open living area includes a tile fireplace & vaulted ceilings, w/ luxury hardwood flooring throughout most of the downstairs. The primary suite is conveniently located on the main level & features an en-suite bathroom, as well as slider access to the hot tub. The bathrooms & laundry have tile floors. Upstairs, there are 2 additional bedrooms & a full bath. Outdoors, low-maintenance landscaping surrounds several paver patios along w/ your own putting green, perfect for entertaining.
Location
State OR
County Jackson
Direction N Phoenix to Juanipero. Take Juanipero to Arena
Rooms
Basement None
Interior
Interior Features Granite Counters, Linen Closet, Open Floorplan, Pantry, Primary Downstairs, Shower/Tub Combo, Stone Counters, Tile Shower, Vaulted Ceiling(s), Walk-In Closet(s), Wired for Data, Wired for Sound
Heating Ductless, Electric
Cooling Ductless
Fireplaces Type Gas
Fireplace Yes
Window Features Vinyl Frames
Exterior
Exterior Feature Spa/Hot Tub
Parking Features Attached, Concrete, Driveway, Garage Door Opener, On Street
Garage Spaces 2.0
Community Features Trail(s)
Roof Type Composition
Total Parking Spaces 2
Garage Yes
Building
Lot Description Fenced, Landscaped, Level, Sprinkler Timer(s), Sprinklers In Front, Sprinklers In Rear
Foundation Concrete Perimeter
Builder Name Pacific Trend Building Company
Water Public
Architectural Style Craftsman
Level or Stories Two
Structure Type Frame
New Construction No
Schools
High Schools Phoenix High
Others
Senior Community No
Tax ID 11011212
Security Features Carbon Monoxide Detector(s),Smoke Detector(s)
Acceptable Financing Cash, Conventional, FHA, VA Loan
Listing Terms Cash, Conventional, FHA, VA Loan
Special Listing Condition Standard
Read Less Info
Want to know what your home might be worth? Contact us for a FREE valuation!

Our team is ready to help you sell your home for the highest possible price ASAP








