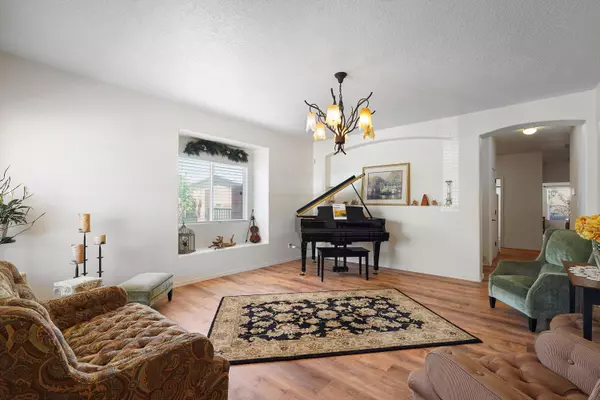Bought with Absolute Real Estate
$685,000
$685,000
For more information regarding the value of a property, please contact us for a free consultation.
5 Beds
3 Baths
4,624 SqFt
SOLD DATE : 10/21/2025
Key Details
Sold Price $685,000
Property Type Single Family Home
Sub Type Detached
Listing Status Sold
Purchase Type For Sale
Square Footage 4,624 sqft
Price per Sqft $148
MLS Listing ID 1090004
Sold Date 10/21/25
Bedrooms 5
Full Baths 3
Construction Status Resale
HOA Fees $28/mo
HOA Y/N Yes
Year Built 2007
Annual Tax Amount $6,241
Lot Size 0.300 Acres
Acres 0.3
Lot Dimensions Public Records
Property Sub-Type Detached
Property Description
Welcome to this gorgeous 5 bed, 3 bath home in Juan Tabo Hills, conveniently located and perfect for a commute to Kirtland AFB! It has been meticulously maintained & that is evident everywhere you look! The floor plan offers so many options, boasting two large primary suites, one of which is on the main level. There are three living areas & a wonderful open concept, making it perfect for entertaining! The kitchen is truly a chef's delight, with the centerpiece being a six-burner, Wolf range & a custom, hand crafted hood. The beautiful quartz countertops, large island, Bosch SS appliances & custom cabinets are exactly what you would dream your kitchen to be. Rounding it out is a huge, walk-in pantry!
Location
State NM
County Bernalillo
Area 71 - Southeast Heights
Rooms
Other Rooms Shed(s)
Interior
Interior Features Breakfast Bar, Breakfast Area, Ceiling Fan(s), Dual Sinks, Home Office, Jetted Tub, Kitchen Island, Multiple Living Areas, Main Level Primary, Multiple Primary Suites, Pantry, Separate Shower, Cable T V, Walk- In Closet(s)
Heating Central, Forced Air, Multiple Heating Units, Natural Gas
Cooling Refrigerated
Flooring Carpet, Vinyl
Fireplaces Number 2
Fireplaces Type Glass Doors, Gas Log, Multi- Sided
Fireplace Yes
Appliance Convection Oven, Dryer, Dishwasher, Free-Standing Gas Range, Disposal, Microwave, Refrigerator, Range Hood, Washer
Laundry Washer Hookup, Electric Dryer Hookup, Gas Dryer Hookup
Exterior
Exterior Feature Balcony, Patio, Private Yard, Water Feature, Sprinkler/ Irrigation
Parking Features Attached, Finished Garage, Garage, Garage Door Opener
Garage Spaces 3.0
Garage Description 3.0
Fence Wall
Utilities Available Cable Connected, Electricity Connected, Natural Gas Connected, Phone Connected, Sewer Connected, Water Connected
Water Access Desc Public
Roof Type Pitched, Tile
Porch Balcony, Patio
Private Pool No
Building
Lot Description Lawn, Landscaped, Sprinklers Automatic, Trees
Faces Southwest
Story 2
Entry Level Two
Foundation Concrete Perimeter
Sewer Public Sewer
Water Public
Level or Stories Two
Additional Building Shed(s)
New Construction No
Construction Status Resale
Schools
Elementary Schools Manzano Mesa
Middle Schools Van Buren
High Schools Highland
Others
HOA Fee Include Common Areas
Tax ID 102205507924931501
Security Features Smoke Detector(s)
Acceptable Financing Cash, Conventional, VA Loan
Green/Energy Cert None
Listing Terms Cash, Conventional, VA Loan
Financing Conventional
Read Less Info
Want to know what your home might be worth? Contact us for a FREE valuation!

Our team is ready to help you sell your home for the highest possible price ASAP







