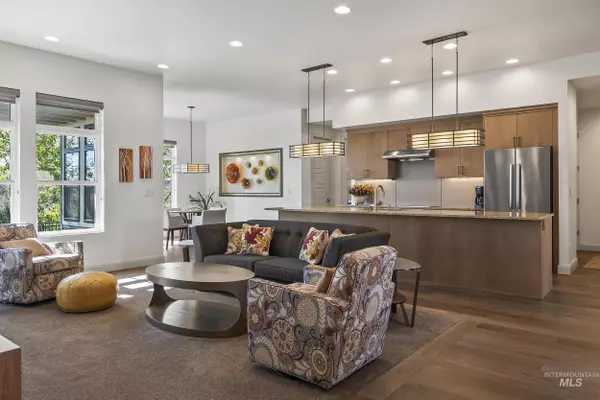$899,900
For more information regarding the value of a property, please contact us for a free consultation.
3 Beds
2 Baths
1,900 SqFt
SOLD DATE : 10/22/2025
Key Details
Property Type Single Family Home
Sub Type Single Family Residence
Listing Status Sold
Purchase Type For Sale
Square Footage 1,900 sqft
Price per Sqft $473
Subdivision Antelope Springs
MLS Listing ID 98965458
Sold Date 10/22/25
Bedrooms 3
HOA Fees $67/mo
HOA Y/N Yes
Abv Grd Liv Area 1,900
Year Built 2015
Annual Tax Amount $5,683
Tax Year 2024
Lot Size 6,969 Sqft
Acres 0.16
Property Sub-Type Single Family Residence
Source IMLS 2
Property Description
Presold- Discover the epitome of luxury living with this rare, single-level custom residence from Zach Evans Construction. Ideally located moments from the Boise River & scenic foothill trails. Meticulously designed with a desirable split-bedroom layout, this home offers both privacy and elegance at every turn. The expansive great room showcases a newly refreshed gourmet kitchen, highlighted by an oversized island, sleek convection cooktop, exquisite tile backsplash & a generous walk-in pantry. The dining room is enveloped in walls of glass, bringing the outdoors in with lush, manicured views from every angle. An artfully crafted built-in art niche adds a sophisticated focal point. Retreat to the luxurious primary suite, complete with private patio access, an oversized dual vanity, walk-in shower and walk-in closet that connects seamlessly to the laundry room for ultimate convenience. Step outside to your private sanctuary: a terraced backyard oasis adorned with a dramatic stone fountain, artisan yard sculptures, raised beds and covered patio.
Location
State ID
County Ada
Area Boise Ne - 0200
Zoning ZC-268
Direction From Warm Springs Ave, South on Parsnip Peak to home on your right.
Rooms
Primary Bedroom Level Main
Master Bedroom Main
Main Level Bedrooms 3
Bedroom 2 Main
Bedroom 3 Main
Kitchen Main Main
Interior
Interior Features Bath-Master, Bed-Master Main Level, Split Bedroom, Great Room, Central Vacuum Plumbed, Walk-In Closet(s), Breakfast Bar, Pantry, Kitchen Island, Granite Counters
Heating Forced Air, Natural Gas
Cooling Central Air
Flooring Tile, Carpet, Engineered Wood Floors
Fireplaces Number 1
Fireplaces Type One, Gas
Fireplace Yes
Appliance Gas Water Heater, Tank Water Heater, Dishwasher, Disposal, Double Oven, Microwave, Oven/Range Built-In, Refrigerator, Washer, Dryer, Water Softener Owned
Exterior
Garage Spaces 2.0
Fence Partial, Metal
Community Features Single Family
Utilities Available Sewer Connected, Cable Connected, Broadband Internet
Waterfront Description Pond Community
Roof Type Architectural Style
Street Surface Paved
Porch Covered Patio/Deck
Attached Garage true
Total Parking Spaces 2
Building
Lot Description Standard Lot 6000-9999 SF, Garden, Irrigation Available, Sidewalks, Views, Auto Sprinkler System, Drip Sprinkler System, Full Sprinkler System, Pressurized Irrigation Sprinkler System, Irrigation Sprinkler System
Faces From Warm Springs Ave, South on Parsnip Peak to home on your right.
Foundation Crawl Space
Builder Name Zach Evans
Water City Service
Level or Stories One
Structure Type Stucco
New Construction No
Schools
Elementary Schools Dallas Harris
High Schools Timberline
School District Boise School District #1
Others
Tax ID R0438240060
Ownership Fee Simple
Acceptable Financing Cash, Conventional, VA Loan
Listing Terms Cash, Conventional, VA Loan
Read Less Info
Want to know what your home might be worth? Contact us for a FREE valuation!

Our team is ready to help you sell your home for the highest possible price ASAP

© 2025 Intermountain Multiple Listing Service, Inc. All rights reserved.







