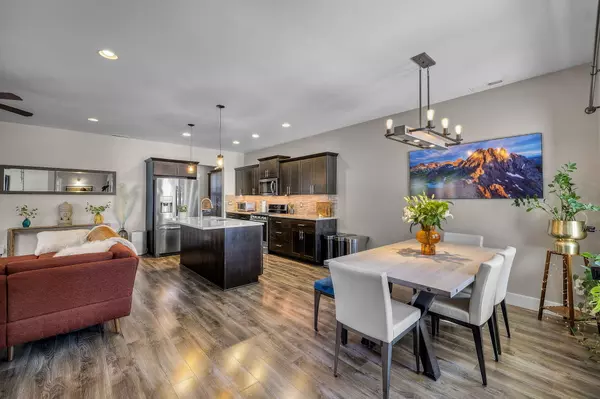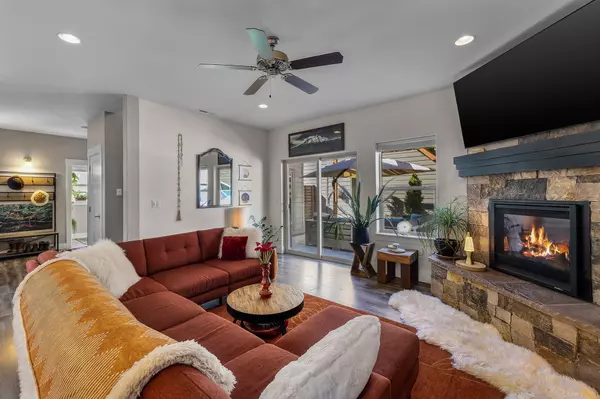$650,000
$650,000
For more information regarding the value of a property, please contact us for a free consultation.
3 Beds
3 Baths
2,177 SqFt
SOLD DATE : 10/22/2025
Key Details
Sold Price $650,000
Property Type Single Family Home
Sub Type Single Family Residence
Listing Status Sold
Purchase Type For Sale
Square Footage 2,177 sqft
Price per Sqft $298
Subdivision Stone Creek
MLS Listing ID 220198191
Sold Date 10/22/25
Style Craftsman,Northwest,Traditional
Bedrooms 3
Full Baths 3
Condo Fees $283
HOA Fees $283
Year Built 2017
Annual Tax Amount $4,322
Lot Size 3,484 Sqft
Acres 0.08
Lot Dimensions 0.08
Property Sub-Type Single Family Residence
Property Description
Wake up to birdsong and views of a lush, 6-acre forested park in this peaceful, low-maintenance haven. Perfectly situated across from scenic trails and minutes from downtown, this home offers serenity and convenience. Enjoy mature landscaping, community pool, and nearby elementary school. Thoughtfully designed for wellness and comfort, this home features an open floor plan, infrared sauna, cozy gas fireplace, and a pergola-covered backyard retreat. The main level includes a guest bedroom or office, full bath, and 2-car garage currently outfitted as a gym. Upstairs, discover a spacious flex area, two more bedrooms, and a sunlit primary suite with a charming window nook and luxurious bath. Pride of ownership shows through numerous upgrades: new light fixtures, washer/dryer, dishwasher, and extended irrigation. Whether you seek relaxation, community, or outdoor adventure, this home offers it all - in one of Stone Creek's most desirable locations. Come experience why this one stands out!
Location
State OR
County Deschutes
Community Stone Creek
Rooms
Basement None
Interior
Interior Features Smart Lock(s), Bidet, Ceiling Fan(s), Double Vanity, Enclosed Toilet(s), Granite Counters, Kitchen Island, Linen Closet, Open Floorplan, Pantry, Shower/Tub Combo, Soaking Tub, Solid Surface Counters, Tile Shower, Vaulted Ceiling(s), Walk-In Closet(s)
Heating Forced Air, Natural Gas
Cooling Central Air
Fireplaces Type Gas, Great Room
Fireplace Yes
Window Features Double Pane Windows
Exterior
Parking Features Alley Access, Garage Door Opener
Garage Spaces 2.0
Community Features Access to Public Lands, Park, Playground, Trail(s)
Amenities Available Landscaping, Park, Playground, Pool, Trail(s)
Roof Type Composition
Total Parking Spaces 2
Garage Yes
Building
Lot Description Fenced, Landscaped, Level, Sprinkler Timer(s)
Foundation Stemwall
Builder Name Franklin Brothers
Water Public
Architectural Style Craftsman, Northwest, Traditional
Level or Stories Two
Structure Type Frame
New Construction No
Schools
High Schools Bend Sr High
Others
Senior Community No
Tax ID 273693
Security Features Carbon Monoxide Detector(s),Smoke Detector(s)
Acceptable Financing Cash, Conventional
Listing Terms Cash, Conventional
Special Listing Condition Standard
Read Less Info
Want to know what your home might be worth? Contact us for a FREE valuation!

Our team is ready to help you sell your home for the highest possible price ASAP








