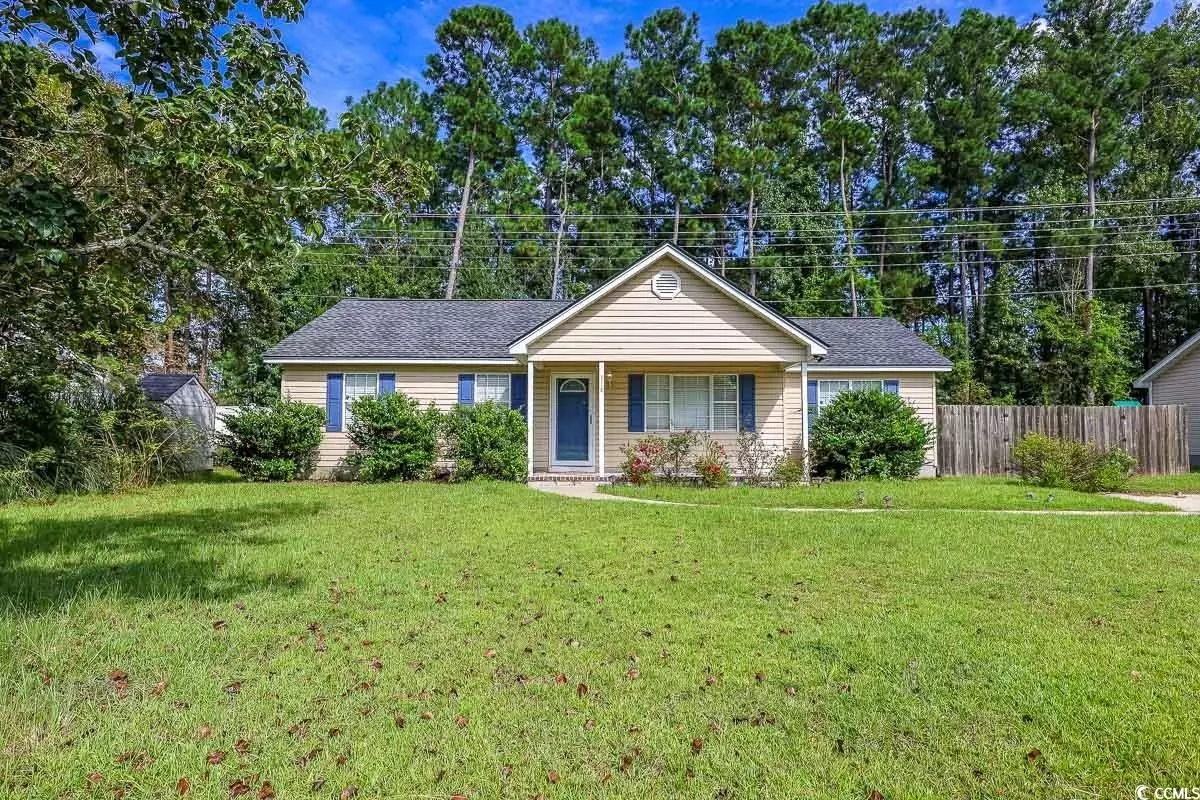Bought with Sloan Realty Group
$250,000
$265,000
5.7%For more information regarding the value of a property, please contact us for a free consultation.
3 Beds
2 Baths
1,235 SqFt
SOLD DATE : 10/21/2025
Key Details
Sold Price $250,000
Property Type Single Family Home
Sub Type Detached
Listing Status Sold
Purchase Type For Sale
Square Footage 1,235 sqft
Price per Sqft $202
Municipality Cabots Creek
Subdivision Cabots Creek
MLS Listing ID 2521447
Sold Date 10/21/25
Style Traditional
Bedrooms 3
Full Baths 2
Construction Status Resale
HOA Y/N No
Year Built 1992
Lot Size 0.360 Acres
Acres 0.36
Property Sub-Type Detached
Source CCAR
Property Description
Discover the perfect blend of style, comfort, and convenience at 114 Black Jack Ln — and best of all, NO HOA! This beautifully maintained 3-bedroom, 2-bath home offers a bright and open split floor plan, ideal for modern living. The spacious living areas flow effortlessly, filled with natural light and durable LVP flooring throughout. Step outside to your private retreat featuring a cozy screened-in porch, large backyard, patio space, and a privacy fence—perfect for entertaining, pets, or simply relaxing. Located just minutes from Myrtle Beach, Conway, the airport, and Hwy 31, you'll enjoy quick access to shopping, dining, and everything the Grand Strand has to offer. Move-in ready and packed with upgrades, this home truly checks all the boxes—schedule your showing today!
Location
State SC
County Horry
Community Cabots Creek
Area 23A Conway Area--South Of Conway Between 501 & Wacc. River
Zoning SF 10
Interior
Interior Features Split Bedrooms, Kitchen Island, Stainless Steel Appliances
Heating Central, Electric
Cooling Central Air
Flooring Luxury Vinyl, Luxury Vinyl Plank
Furnishings Unfurnished
Fireplace No
Appliance Dishwasher, Range, Refrigerator, Range Hood
Laundry Washer Hookup
Exterior
Exterior Feature Fence, Porch, Patio, Storage
Parking Features Driveway
Utilities Available Electricity Available, Sewer Available, Water Available
Total Parking Spaces 6
Building
Lot Description Outside City Limits, Rectangular, Rectangular Lot
Entry Level One
Foundation Slab
Water Public
Level or Stories One
Construction Status Resale
Schools
Elementary Schools Palmetto Bays Elementary School
Middle Schools Black Water Middle School
High Schools Carolina Forest High School
Others
Senior Community No
Tax ID 41511020004
Security Features Smoke Detector(s)
Acceptable Financing Cash, Conventional
Listing Terms Cash, Conventional
Financing Other
Special Listing Condition None
Read Less Info
Want to know what your home might be worth? Contact us for a FREE valuation!

Our team is ready to help you sell your home for the highest possible price ASAP

Copyright 2025 Coastal Carolinas Multiple Listing Service, Inc. All rights reserved.







