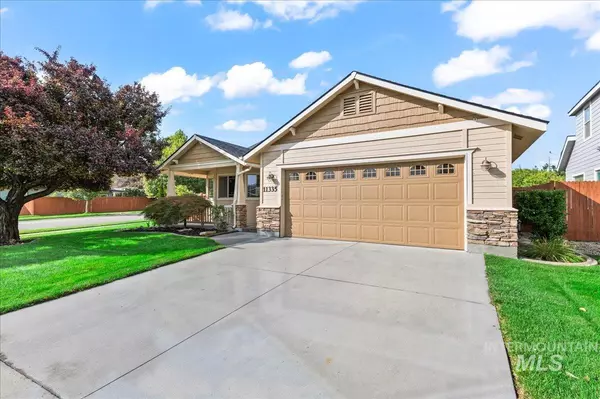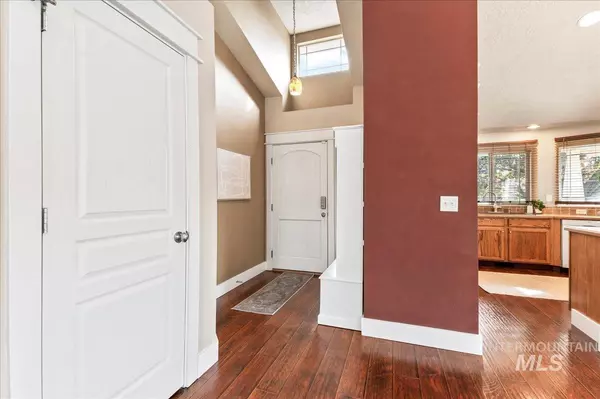$459,990
For more information regarding the value of a property, please contact us for a free consultation.
3 Beds
2 Baths
1,356 SqFt
SOLD DATE : 10/24/2025
Key Details
Property Type Single Family Home
Sub Type Single Family Residence
Listing Status Sold
Purchase Type For Sale
Square Footage 1,356 sqft
Price per Sqft $339
Subdivision Hazelwood
MLS Listing ID 98961361
Sold Date 10/24/25
Bedrooms 3
HOA Fees $36/qua
HOA Y/N Yes
Abv Grd Liv Area 1,356
Year Built 2004
Annual Tax Amount $1,018
Tax Year 2024
Lot Size 7,274 Sqft
Acres 0.167
Property Sub-Type Single Family Residence
Source IMLS 2
Property Description
Welcome to Hazelwood, one of South Boise's most popular communities. This charming 3-bedroom, 2-bathroom home has been thoughtfully maintained and updated with major systems already taken care of, including a new HVAC system (2023), water softener (2025) and water heater (2021). Inside, you'll find a comfortable and open single-level layout with a spacious living area featuring vaulted ceilings & primary ensuite. Step outside to your own private retreat - no rear neighbors, a new deck, and a stylish pergola create the perfect space to relax or entertain. Whether you're looking to unwind at home or be part of a vibrant community, this home checks all the boxes!
Location
State ID
County Ada
Area Boise Sw-Meridian - 0550
Direction S on Five Mile Rd, W La Grange, S Valley Rd, W Springgold Dr, W Hazelwood Dr.
Rooms
Primary Bedroom Level Main
Master Bedroom Main
Main Level Bedrooms 3
Bedroom 2 Main
Bedroom 3 Main
Kitchen Main Main
Interior
Interior Features Bath-Master, Bed-Master Main Level, Great Room, Walk-In Closet(s), Breakfast Bar, Pantry, Laminate Counters
Heating Forced Air, Natural Gas
Cooling Central Air
Flooring Carpet, Vinyl Sheet
Fireplaces Number 1
Fireplaces Type One, Gas
Fireplace Yes
Appliance Gas Water Heater, Tank Water Heater, Dishwasher, Disposal, Microwave, Oven/Range Freestanding, Water Softener Owned
Exterior
Garage Spaces 2.0
Fence Full, Wood
Community Features Single Family
Utilities Available Sewer Connected
Roof Type Composition
Attached Garage true
Total Parking Spaces 2
Building
Lot Description Standard Lot 6000-9999 SF, Sidewalks, Corner Lot, Auto Sprinkler System, Full Sprinkler System
Faces S on Five Mile Rd, W La Grange, S Valley Rd, W Springgold Dr, W Hazelwood Dr.
Foundation Crawl Space
Water City Service
Level or Stories One
Structure Type Frame
New Construction No
Schools
Elementary Schools Lake Hazel
High Schools Mountain View
School District West Ada School District
Others
Tax ID R3525340490
Ownership Fee Simple
Acceptable Financing Cash, Conventional, FHA, VA Loan
Listing Terms Cash, Conventional, FHA, VA Loan
Read Less Info
Want to know what your home might be worth? Contact us for a FREE valuation!

Our team is ready to help you sell your home for the highest possible price ASAP

© 2025 Intermountain Multiple Listing Service, Inc. All rights reserved.







