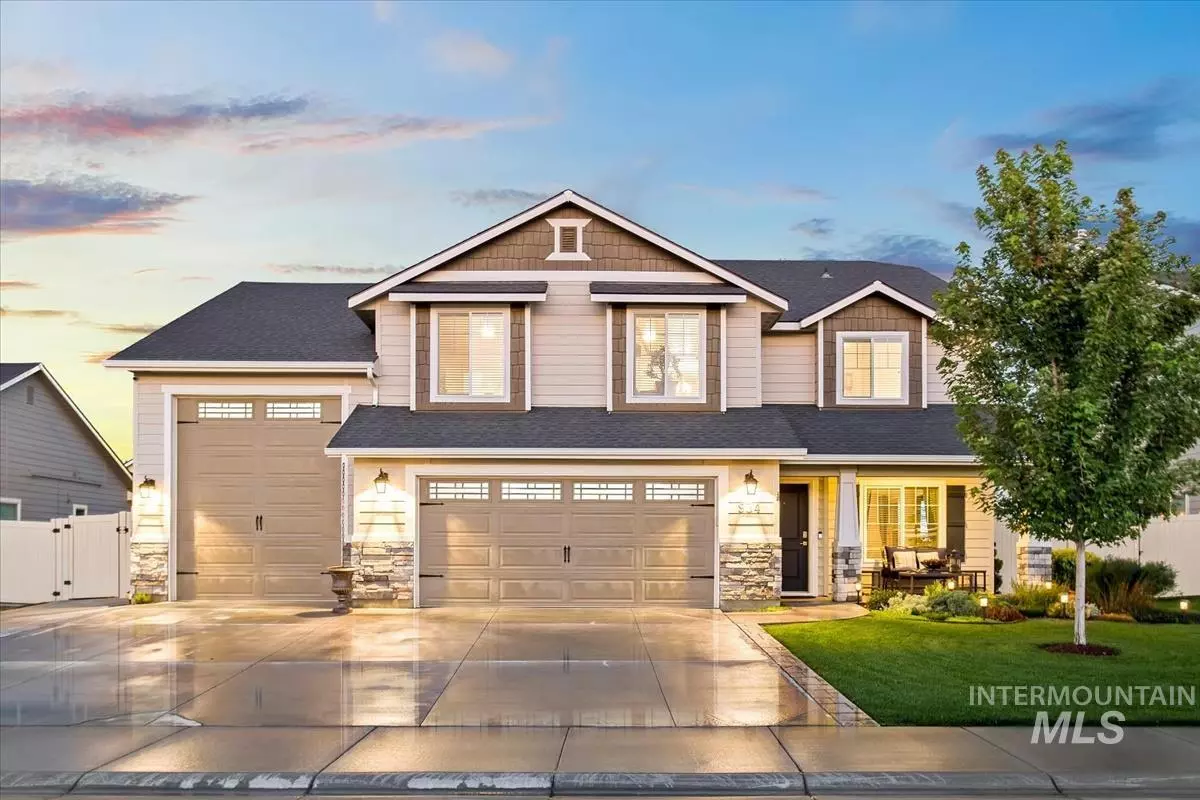$599,000
For more information regarding the value of a property, please contact us for a free consultation.
5 Beds
3 Baths
2,783 SqFt
SOLD DATE : 10/24/2025
Key Details
Property Type Single Family Home
Sub Type Single Family Residence
Listing Status Sold
Purchase Type For Sale
Square Footage 2,783 sqft
Price per Sqft $215
Subdivision Pristine Meadows
MLS Listing ID 98963664
Sold Date 10/24/25
Bedrooms 5
HOA Fees $45/ann
HOA Y/N Yes
Abv Grd Liv Area 2,783
Year Built 2017
Annual Tax Amount $1,735
Tax Year 2024
Lot Size 6,969 Sqft
Acres 0.16
Property Sub-Type Single Family Residence
Source IMLS 2
Property Description
You won't find these upgrades in new construction! From the moment you arrive & see the beautifully manicured landscape, it's clear no detail was spared. The RV garage is more than storage—it's a dream space w/a climate controlled studio, 2 mezzanines for storage, dual 220v for EV charging, & softened pressurized hot water for washing cars! Inside, the kitchen feels inviting and offers loads of storage, is complete with Bosch & Frigidaire appliances & fresh tile accents adding charm and style. An office w/built in cabinetry & work stations for 2, make working from home effortless. A cozy gas fireplace draws everyone together & the dining area is generous enough for holiday gatherings yet comfortable for everyday meals. Upstairs, a loft & three spacious guest bedrooms give everyone room to breathe, while the primary suite is a private sanctuary—an oversized walk-in closet and spa-like soaking tub (with TV) creating the perfect retreat at day's end. Outdoors, life slows down under the gazebo with its ambient lighting & ceiling fan, beside the tranquil water feature/stream. Fruit trees, irrigated garden beds, & even a doggie oasis w/flagstone entry/dogdoor. With solar panels keeping power bills on average $25/month. Comfort and sustainability in one irresistible package. Great Neighbors in a quiet & serene neighborhood across from the new park! Please click tour for 3D and more info!
Location
State ID
County Ada
Area Star - 0950
Zoning R-3
Direction From State St or Hwy 44, N on Star Rd, turn left on Hidden Brook, turn left on Crews Way.
Rooms
Family Room Upper
Other Rooms Storage Shed
Primary Bedroom Level Upper
Master Bedroom Upper
Main Level Bedrooms 1
Bedroom 2 Upper
Bedroom 3 Upper
Bedroom 4 Upper
Living Room Main
Dining Room Main Main
Kitchen Main Main
Family Room Upper
Interior
Interior Features Loft, Office, Bath-Master, Den/Office, Formal Dining, Family Room, Rec/Bonus, Double Vanity, Walk-In Closet(s), Breakfast Bar, Pantry, Kitchen Island, Laminate Counters
Heating Heated, Forced Air, Natural Gas
Cooling Cooling, Central Air
Flooring Concrete, Tile, Carpet
Fireplaces Number 1
Fireplaces Type One, Gas
Fireplace Yes
Appliance Gas Water Heater, Dishwasher, Disposal, Microwave, Oven/Range Freestanding, Refrigerator, Washer, Dryer, Water Softener Owned
Exterior
Garage Spaces 3.0
Fence Full, Vinyl
Community Features Single Family
Utilities Available Sewer Connected, Electricity Connected
Roof Type Architectural Style
Street Surface Paved
Porch Covered Patio/Deck
Attached Garage true
Total Parking Spaces 3
Building
Lot Description Standard Lot 6000-9999 SF, Dog Run, Garden, R.V. Parking, Sidewalks, Auto Sprinkler System, Drip Sprinkler System, Full Sprinkler System, Pressurized Irrigation Sprinkler System
Faces From State St or Hwy 44, N on Star Rd, turn left on Hidden Brook, turn left on Crews Way.
Foundation Slab
Water City Service
Level or Stories Two
Structure Type Frame,Stone,Wood Siding
New Construction No
Schools
Elementary Schools Star
High Schools Owyhee
School District West Ada School District
Others
Tax ID R7193780650
Ownership Fee Simple
Acceptable Financing Cash, Conventional, FHA, VA Loan
Listing Terms Cash, Conventional, FHA, VA Loan
Read Less Info
Want to know what your home might be worth? Contact us for a FREE valuation!

Our team is ready to help you sell your home for the highest possible price ASAP

© 2025 Intermountain Multiple Listing Service, Inc. All rights reserved.







