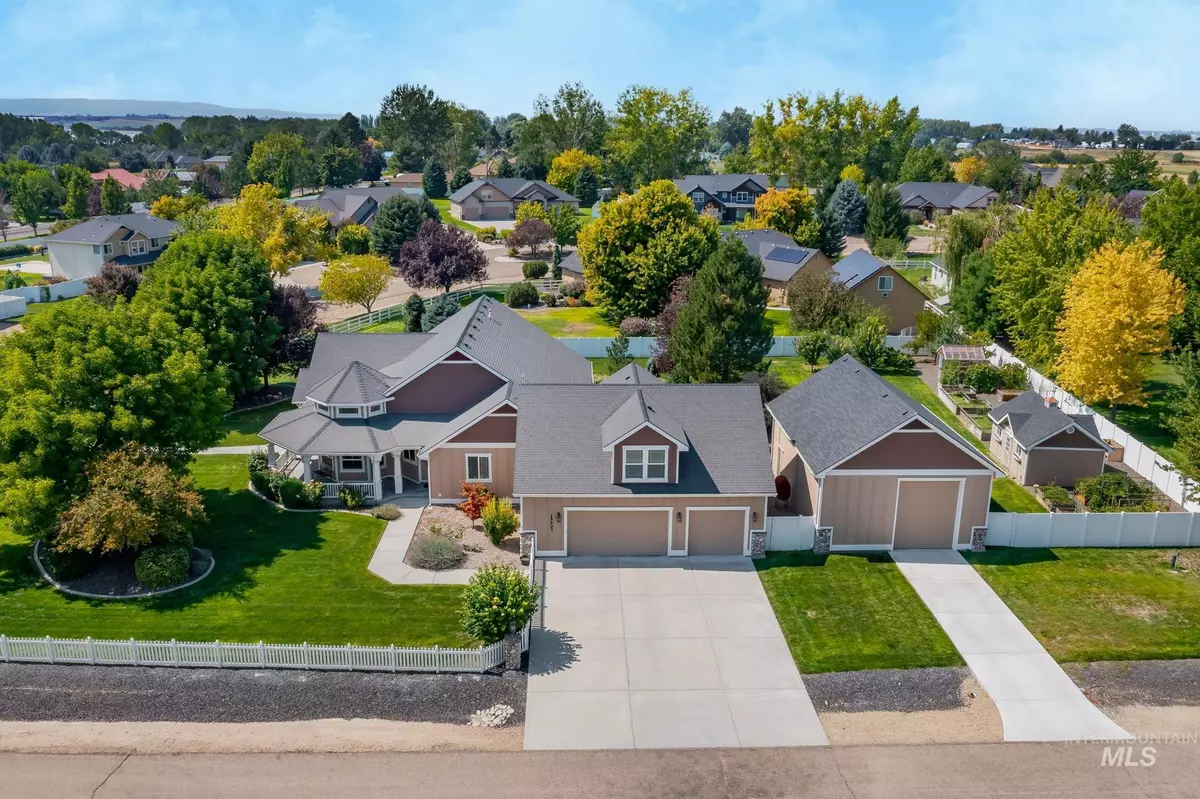$1,025,000
For more information regarding the value of a property, please contact us for a free consultation.
4 Beds
4 Baths
3,531 SqFt
SOLD DATE : 10/24/2025
Key Details
Property Type Single Family Home
Sub Type Single Family Residence
Listing Status Sold
Purchase Type For Sale
Square Footage 3,531 sqft
Price per Sqft $290
Subdivision Moonstruck West
MLS Listing ID 98960594
Sold Date 10/24/25
Bedrooms 4
HOA Fees $35/ann
HOA Y/N Yes
Abv Grd Liv Area 3,531
Year Built 2005
Annual Tax Amount $3,630
Tax Year 2024
Lot Size 0.863 Acres
Acres 0.863
Property Sub-Type Single Family Residence
Source IMLS 2
Property Description
Custom home by Cotner Building Company exudes quality. Open floor plan features a formal dining room with a 16' ceiling and a kitchen equipped with newer KitchenAid appliances, granite counters, & lighted pantry. The great room is the heart of the home, with built-in surround sound & a unique three-sided gas fireplace. The luxurious master suite is a private retreat with patio access, a large walk-in closet, & a spa-like ensuite w/6-foot claw foot tub and dual vanities. Upstairs, a classic bonus room, bedroom and a full bath serves as a versatile space. This property is an outdoor enthusiast's dream. The massive garage has insulated walls, radiant heated floors, and central vac. The backyard is a gardener's paradise, boasting a water feature, fruit trees, and redwood raised garden beds. An insulated shop and greenhouse provide more project space. For peace of mind, the home includes a new dual-zone HVAC system and a 20kw natural gas generator. Brand new 27'x27'x36' RV garage with available 200 amp service.
Location
State ID
County Canyon
Area Caldwell Sw - 1280
Direction From Karcher Road & S. 10th Ave, W. Orchard Rd, N Eclipse
Rooms
Primary Bedroom Level Main
Master Bedroom Main
Main Level Bedrooms 3
Bedroom 2 Main
Bedroom 3 Main
Bedroom 4 Upper
Dining Room Main Main
Kitchen Main Main
Interior
Interior Features Workbench, Bath-Master, Bed-Master Main Level, Formal Dining, Great Room, Rec/Bonus, Double Vanity, Walk-In Closet(s), Breakfast Bar, Pantry, Granite Counters
Heating Forced Air, Natural Gas, Heat Pump, Radiant
Cooling Central Air
Flooring Concrete, Tile, Engineered Wood Floors, Vinyl
Fireplaces Number 1
Fireplaces Type One, Gas
Fireplace Yes
Appliance Gas Water Heater, Dishwasher, Disposal, Double Oven, Microwave, Oven/Range Built-In, Refrigerator, Water Softener Owned, Gas Range
Exterior
Garage Spaces 3.0
Fence Full, Vinyl
Community Features Single Family
Utilities Available Cable Connected
Waterfront Description Lake
Roof Type Architectural Style
Street Surface Paved
Accessibility Accessible Hallway(s)
Handicap Access Accessible Hallway(s)
Porch Covered Patio/Deck
Attached Garage true
Total Parking Spaces 3
Building
Lot Description 1/2 - .99 AC, Garden, Irrigation Available, R.V. Parking, Corner Lot, Auto Sprinkler System, Full Sprinkler System, Pressurized Irrigation Sprinkler System, Irrigation Sprinkler System
Faces From Karcher Road & S. 10th Ave, W. Orchard Rd, N Eclipse
Foundation Crawl Space
Builder Name Cotner
Sewer Septic Tank
Water Community Service
Level or Stories Single w/ Upstairs Bonus Room
Structure Type Insulation,Frame,HardiPlank Type
New Construction No
Schools
Elementary Schools Lakevue
High Schools Vallivue
School District Vallivue School District #139
Others
Tax ID R3290611100
Ownership Fee Simple
Acceptable Financing Cash, Conventional, FHA, VA Loan
Green/Energy Cert ENERGY STAR Certified Homes
Listing Terms Cash, Conventional, FHA, VA Loan
Read Less Info
Want to know what your home might be worth? Contact us for a FREE valuation!

Our team is ready to help you sell your home for the highest possible price ASAP

© 2025 Intermountain Multiple Listing Service, Inc. All rights reserved.







