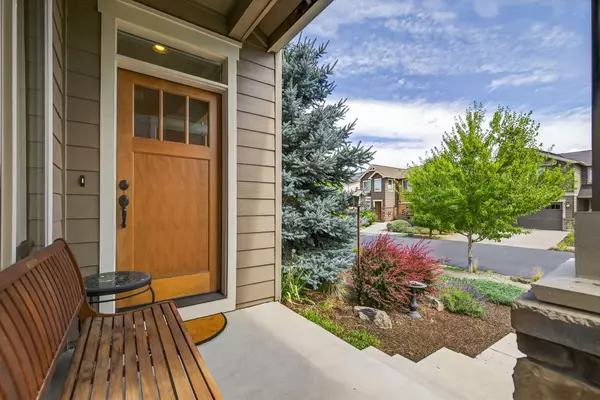$525,000
$549,800
4.5%For more information regarding the value of a property, please contact us for a free consultation.
3 Beds
3 Baths
1,450 SqFt
SOLD DATE : 10/24/2025
Key Details
Sold Price $525,000
Property Type Single Family Home
Sub Type Single Family Residence
Listing Status Sold
Purchase Type For Sale
Square Footage 1,450 sqft
Price per Sqft $362
Subdivision The Bridges
MLS Listing ID 220207689
Sold Date 10/24/25
Style Craftsman,Northwest
Bedrooms 3
Full Baths 2
Half Baths 1
Condo Fees $142
HOA Fees $142
Year Built 2012
Annual Tax Amount $4,618
Lot Size 3,484 Sqft
Acres 0.08
Lot Dimensions 0.08
Property Sub-Type Single Family Residence
Property Description
Ideally situated in the sought-after Bridges community, this meticulously maintained two-story home offers 3 bedrooms, 2.5 baths, and a thoughtfully designed open floor plan. The inviting great room features a striking stacked-rock gas fireplace, while the upgraded kitchen boasts stainless steel appliances, quartz countertops, backsplash, breakfast bar, and warm alder cabinetry. Upstairs, a versatile loft provides a perfect space for a playroom, home office, or cozy second lounge. The private side yard is ideal for outdoor dining and entertaining year-round. As a resident of The Bridges, you'll enjoy resort-style amenities including a pool, hot tub, playground, BBQ area, fitness center, indoor basketball/volleyball court, game room, and a clubhouse with a full kitchen, bar, and lounge for hosting events. Located just 10 minutes from downtown Bend and mere steps from the new 37-acre Alpenglow Park.
Location
State OR
County Deschutes
Community The Bridges
Direction East on Murphy, straight thru 15th round-about onto Golden Gate. Right on Ambassador, House on Right.
Interior
Interior Features Breakfast Bar, Double Vanity, Linen Closet, Open Floorplan, Shower/Tub Combo, Solid Surface Counters, Walk-In Closet(s)
Heating Forced Air, Natural Gas
Cooling Central Air
Fireplaces Type Gas, Great Room, Insert
Fireplace Yes
Window Features Vinyl Frames
Exterior
Parking Features Alley Access, Attached, Concrete, Garage Door Opener
Garage Spaces 2.0
Community Features Pool, Gas Available, Park, Playground, Short Term Rentals Not Allowed, Sport Court, Trail(s)
Amenities Available Clubhouse, Fitness Center, Landscaping, Park, Playground, Snow Removal, Sport Court, Trail(s)
Roof Type Composition
Total Parking Spaces 2
Garage Yes
Building
Lot Description Drip System, Fenced, Landscaped, Level, Sprinkler Timer(s), Sprinklers In Front
Foundation Stemwall
Builder Name Pahlisch
Water Public
Architectural Style Craftsman, Northwest
Level or Stories Two
Structure Type Frame
New Construction No
Schools
High Schools Caldera High
Others
Senior Community No
Tax ID 258797
Security Features Carbon Monoxide Detector(s),Smoke Detector(s)
Acceptable Financing Conventional
Listing Terms Conventional
Special Listing Condition Standard
Read Less Info
Want to know what your home might be worth? Contact us for a FREE valuation!

Our team is ready to help you sell your home for the highest possible price ASAP








