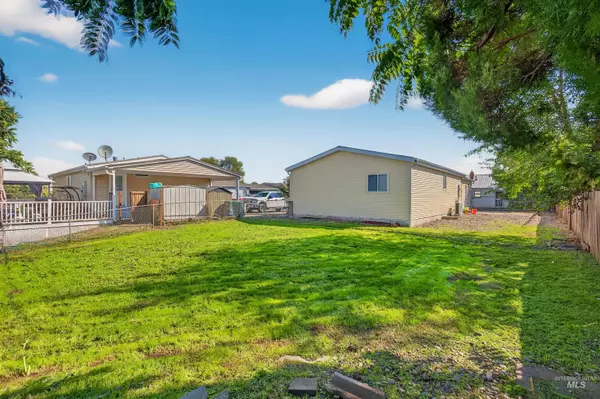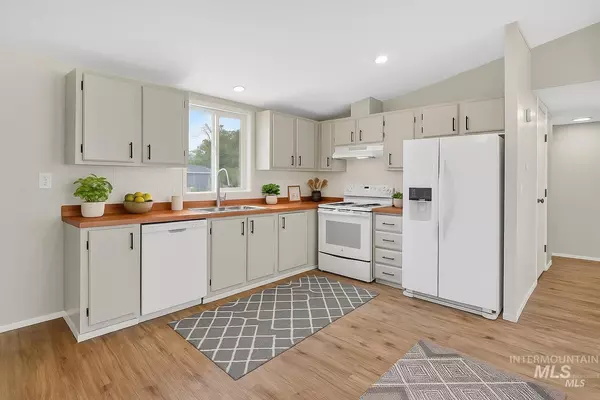$324,000
For more information regarding the value of a property, please contact us for a free consultation.
5 Beds
3 Baths
2,080 SqFt
SOLD DATE : 10/24/2025
Key Details
Property Type Single Family Home
Sub Type Single Family Residence
Listing Status Sold
Purchase Type For Sale
Square Footage 2,080 sqft
Price per Sqft $155
Subdivision Hill Sub
MLS Listing ID 98960745
Sold Date 10/24/25
Style Manufactured House,Manufactured Home on Fnd
Bedrooms 5
HOA Y/N No
Abv Grd Liv Area 1,040
Year Built 1995
Annual Tax Amount $1,825
Tax Year 2024
Lot Size 7,623 Sqft
Acres 0.175
Property Sub-Type Single Family Residence
Source IMLS 2
Property Description
Welcome to this spacious 5-bedroom, 3-bathroom home offering 2,080 sq. ft. of comfortable living space. Recently remodeled in 2025, this property blends modern updates with practical convenience. The home features a single-car garage plus RV parking, perfect for extra vehicles, toys, or storage. Inside, you'll find a fresh and inviting design with ample natural light and stylish finishes throughout. Enjoy a fully fenced backyard, ideal for gatherings, pets, or outdoor living. Located just minutes from shopping, dining, and entertainment, this property offers both comfort and convenience. Don't miss the opportunity to own this move-in ready home—schedule your showing today!
Location
State ID
County Nez Perce
Area Lewiston Orchards - 2140
Direction From Main Street go South on 5th Street. Subdivision is on the right on a private road. Home is #1. 3rd house in on the left.
Rooms
Family Room Lower
Primary Bedroom Level Main
Master Bedroom Main
Main Level Bedrooms 3
Bedroom 2 Main
Bedroom 3 Main
Bedroom 4 Lower
Living Room Main
Kitchen Main Main
Family Room Lower
Interior
Interior Features Bath-Master, Bed-Master Main Level, Guest Room, Family Room, Rec/Bonus, Double Vanity, Wood/Butcher Block Counters
Heating Electric, Forced Air
Cooling Central Air
Fireplace No
Appliance Electric Water Heater, Dishwasher, Oven/Range Freestanding, Refrigerator
Exterior
Garage Spaces 1.0
Fence Full, Wire, Wood
Utilities Available Sewer Connected
Roof Type Composition
Street Surface Paved
Attached Garage true
Total Parking Spaces 1
Building
Lot Description Standard Lot 6000-9999 SF, R.V. Parking, Cul-De-Sac
Faces From Main Street go South on 5th Street. Subdivision is on the right on a private road. Home is #1. 3rd house in on the left.
Water City Service
Level or Stories Single with Below Grade
Structure Type Brick,Concrete,Vinyl Siding
New Construction No
Schools
Elementary Schools Mcghee
High Schools Lewiston
School District Lewiston Independent School District #1
Others
Tax ID RPL06040000010
Ownership Fee Simple
Acceptable Financing Cash, Conventional, FHA, VA Loan
Listing Terms Cash, Conventional, FHA, VA Loan
Read Less Info
Want to know what your home might be worth? Contact us for a FREE valuation!

Our team is ready to help you sell your home for the highest possible price ASAP

© 2025 Intermountain Multiple Listing Service, Inc. All rights reserved.







