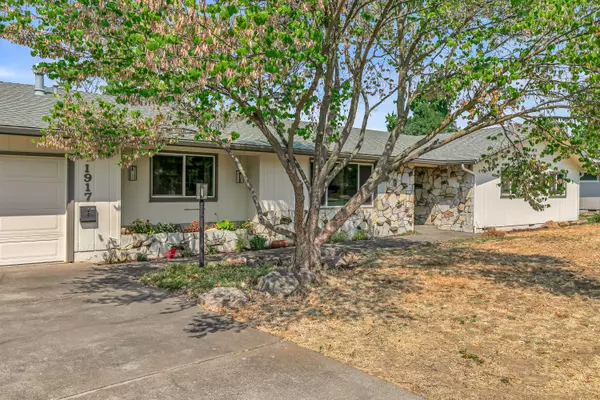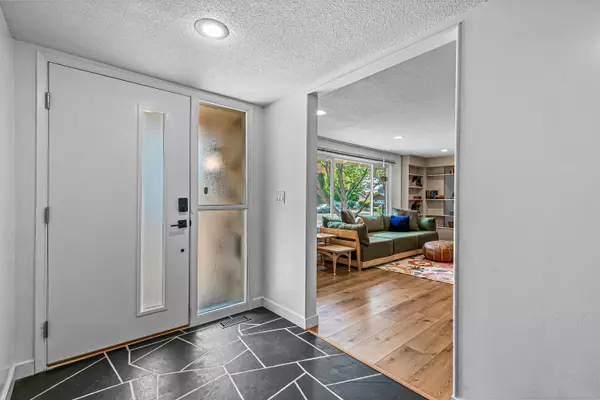$540,000
$549,990
1.8%For more information regarding the value of a property, please contact us for a free consultation.
3 Beds
3 Baths
2,276 SqFt
SOLD DATE : 10/24/2025
Key Details
Sold Price $540,000
Property Type Single Family Home
Sub Type Single Family Residence
Listing Status Sold
Purchase Type For Sale
Square Footage 2,276 sqft
Price per Sqft $237
Subdivision Blossom Hill Terrace Unit No 1
MLS Listing ID 220208299
Sold Date 10/24/25
Style Ranch
Bedrooms 3
Full Baths 2
Half Baths 1
Year Built 1966
Annual Tax Amount $3,678
Lot Size 0.290 Acres
Acres 0.29
Lot Dimensions 0.29
Property Sub-Type Single Family Residence
Property Description
Beautifully updated 3-bed, 2.5-bath single level ranch-style home on a generous 0.29-acre lot in East Medford! This home has been extensively renovated with thoughtful upgrades throughout. The open kitchen shines with Diamond solid-wood cabinetry, quartz counters, a stylish tile backsplash, & new appliances. The dining room features a modern gas fireplace, adding warmth & charm. The primary suite boasts two walk-in closets & an immaculate bathroom remodel, complete with a spacious tile walk-in shower & large soaking tub! Additional highlights include LVP throughout, a cozy butler's pantry converted from the laundry room, two inviting living areas, & spacious bedrooms filled with natural light. The large backyard boasts a dedicated garden area, an expansive covered patio, 2 sheds & additional bin storage in the large 2-car garage. This move-in-ready home combines style, comfort, & convenience in one package. Schedule your showing today—this East Medford gem won't last long!
Location
State OR
County Jackson
Community Blossom Hill Terrace Unit No 1
Direction Travel east on E McAndrews Rd. Turn left on N Keene Way Dr. Turn left on Hybiscus St. Property is on the right.
Rooms
Basement None
Interior
Interior Features Smart Lock(s), Breakfast Bar, Built-in Features, Ceiling Fan(s), Double Vanity, Granite Counters, Linen Closet, Pantry, Primary Downstairs, Shower/Tub Combo, Soaking Tub, Tile Shower, Walk-In Closet(s)
Heating Forced Air, Natural Gas
Cooling Central Air
Fireplaces Type Family Room, Gas, Insert
Fireplace Yes
Window Features Double Pane Windows,Vinyl Frames
Exterior
Parking Features Attached, Concrete, Driveway, Garage Door Opener, On Street
Garage Spaces 2.0
Roof Type Composition
Total Parking Spaces 2
Garage Yes
Building
Lot Description Fenced, Garden, Landscaped, Level
Foundation Concrete Perimeter
Water Public
Architectural Style Ranch
Level or Stories One
Structure Type Frame
New Construction No
Schools
High Schools North Medford High
Others
Senior Community No
Tax ID 10335272
Security Features Carbon Monoxide Detector(s),Smoke Detector(s)
Acceptable Financing Cash, Conventional, FHA, VA Loan
Listing Terms Cash, Conventional, FHA, VA Loan
Special Listing Condition Standard
Read Less Info
Want to know what your home might be worth? Contact us for a FREE valuation!

Our team is ready to help you sell your home for the highest possible price ASAP








