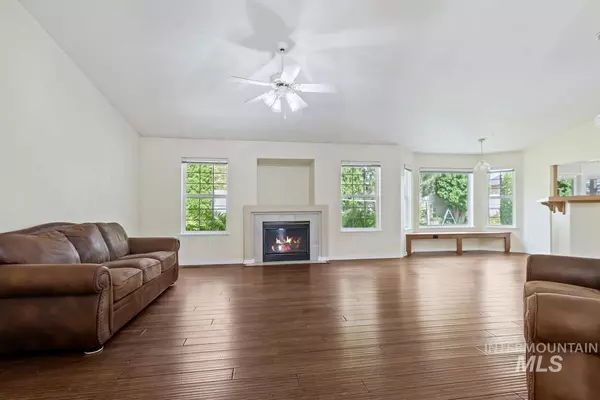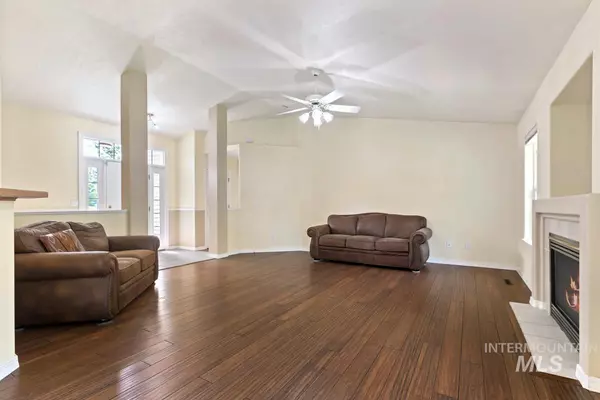$489,900
For more information regarding the value of a property, please contact us for a free consultation.
3 Beds
2 Baths
1,524 SqFt
SOLD DATE : 10/24/2025
Key Details
Property Type Single Family Home
Sub Type Single Family Residence
Listing Status Sold
Purchase Type For Sale
Square Footage 1,524 sqft
Price per Sqft $321
Subdivision Country Club Middleton
MLS Listing ID 98961486
Sold Date 10/24/25
Bedrooms 3
HOA Fees $40/mo
HOA Y/N Yes
Abv Grd Liv Area 1,524
Year Built 1996
Annual Tax Amount $1,785
Tax Year 2024
Lot Size 0.390 Acres
Acres 0.39
Property Sub-Type Single Family Residence
Source IMLS 2
Property Description
NO HOA! $40 monthly fee is for irrigation only. Beautiful home, amazing location! Directly across from Purple Sage Golf Course. Fully enclosed all weather sun room, newer roof and garage doors, well taken care of, updated cabinets, RV covered parking, shed & more!
Location
State ID
County Canyon
Area Middleton - 1285
Direction From 44, N on Emmett, W on Purple Sage, N on Geri, W on Hillside to address.
Rooms
Other Rooms Storage Shed
Primary Bedroom Level Main
Master Bedroom Main
Main Level Bedrooms 3
Bedroom 2 Main
Bedroom 3 Main
Interior
Interior Features Bath-Master, Bed-Master Main Level, Double Vanity, Walk-In Closet(s), Breakfast Bar, Pantry, Laminate Counters
Heating Forced Air, Natural Gas
Cooling Central Air
Flooring Hardwood, Carpet
Fireplaces Number 1
Fireplaces Type One, Gas, Insert
Fireplace Yes
Appliance Gas Water Heater, Dishwasher, Disposal, Microwave, Oven/Range Freestanding, Refrigerator, Washer, Dryer
Exterior
Garage Spaces 3.0
Fence Full, Metal, Wood
Community Features Single Family
Utilities Available Sewer Connected
Roof Type Composition
Porch Covered Patio/Deck
Attached Garage true
Total Parking Spaces 3
Building
Lot Description 10000 SF - .49 AC, Golf Course, R.V. Parking, Full Sprinkler System, Irrigation Sprinkler System
Faces From 44, N on Emmett, W on Purple Sage, N on Geri, W on Hillside to address.
Foundation Crawl Space
Water City Service
Level or Stories One
Structure Type Vinyl Siding
New Construction No
Schools
Elementary Schools Purple Sage
High Schools Middleton
School District Middleton School District #134
Others
Tax ID R2103700000
Ownership Fee Simple,Fractional Ownership: No
Acceptable Financing Cash, Conventional, 1031 Exchange, FHA, VA Loan
Listing Terms Cash, Conventional, 1031 Exchange, FHA, VA Loan
Read Less Info
Want to know what your home might be worth? Contact us for a FREE valuation!

Our team is ready to help you sell your home for the highest possible price ASAP

© 2025 Intermountain Multiple Listing Service, Inc. All rights reserved.







