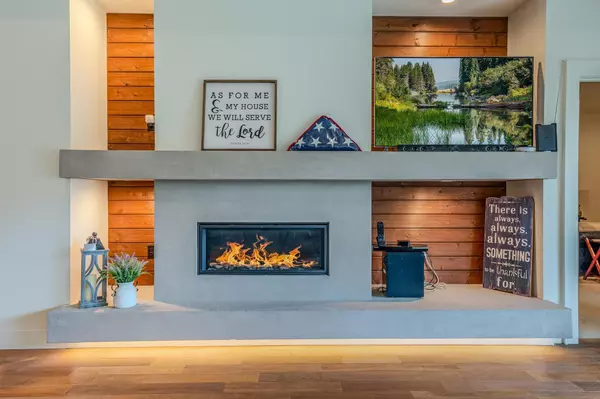$605,490
$600,000
0.9%For more information regarding the value of a property, please contact us for a free consultation.
3 Beds
2 Baths
1,877 SqFt
SOLD DATE : 10/22/2025
Key Details
Sold Price $605,490
Property Type Single Family Home
Sub Type Single Family Residence
Listing Status Sold
Purchase Type For Sale
Square Footage 1,877 sqft
Price per Sqft $322
Subdivision Stonegate Estates Phase 2B
MLS Listing ID 220208987
Sold Date 10/22/25
Style Craftsman
Bedrooms 3
Full Baths 2
Condo Fees $300
HOA Fees $300
Year Built 2017
Annual Tax Amount $4,549
Lot Size 6,534 Sqft
Acres 0.15
Lot Dimensions 0.15
Property Sub-Type Single Family Residence
Property Description
Welcome to this beautifully designed 1,877 sq ft home offering a spacious open-concept layout and high-quality finishes throughout.
This home features custom cabinetry, granite countertops, hardwood and tile flooring, and detailed ceiling treatments. The kitchen includes a large island and walk-in pantry, flowing seamlessly into the living and dining areas.
The primary suite includes double sinks, a walk-in closet, and a well-appointed bathroom. A spacious laundry room with a wash sink provides added convenience. Large double sliding doors open to a covered patio and a landscaped, fully fenced backyard—ideal for outdoor living.
Additional highlights include a 2-car garage and approximately 12 feet of gated RV parking. This home combines comfort, functionality, and thoughtful design in every detail. Agent is Related to the seller.
Location
State OR
County Jackson
Community Stonegate Estates Phase 2B
Rooms
Basement None
Interior
Interior Features Ceiling Fan(s), Kitchen Island, Open Floorplan, Pantry, Primary Downstairs, Vaulted Ceiling(s), Walk-In Closet(s)
Heating Forced Air, Natural Gas
Cooling Central Air
Fireplaces Type Gas
Fireplace Yes
Window Features Double Pane Windows,Vinyl Frames
Exterior
Parking Features Attached, Driveway, RV Access/Parking
Garage Spaces 2.0
Amenities Available Other
Roof Type Composition
Total Parking Spaces 2
Garage Yes
Building
Foundation Concrete Perimeter
Water Public
Architectural Style Craftsman
Level or Stories One
Structure Type Frame
New Construction No
Schools
High Schools Phoenix High
Others
Senior Community No
Tax ID 11005667
Security Features Carbon Monoxide Detector(s),Smoke Detector(s)
Acceptable Financing Cash, Conventional
Listing Terms Cash, Conventional
Special Listing Condition Standard
Read Less Info
Want to know what your home might be worth? Contact us for a FREE valuation!

Our team is ready to help you sell your home for the highest possible price ASAP








