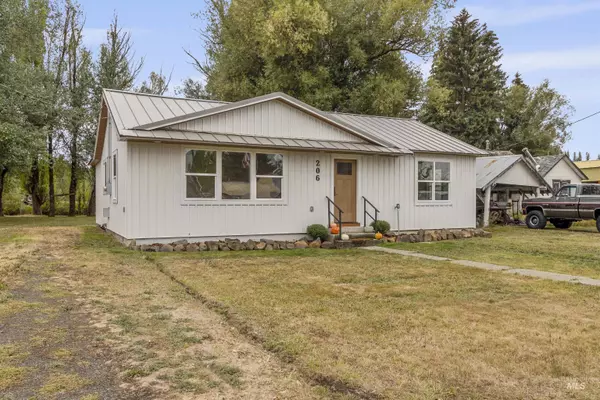$299,000
For more information regarding the value of a property, please contact us for a free consultation.
2 Beds
1 Bath
1,150 SqFt
SOLD DATE : 10/27/2025
Key Details
Property Type Single Family Home
Sub Type Single Family Residence
Listing Status Sold
Purchase Type For Sale
Square Footage 1,150 sqft
Price per Sqft $260
Subdivision Bovill
MLS Listing ID 98961834
Sold Date 10/27/25
Bedrooms 2
HOA Y/N No
Abv Grd Liv Area 1,150
Year Built 1958
Annual Tax Amount $681
Tax Year 2024
Lot Size 10,454 Sqft
Acres 0.24
Property Sub-Type Single Family Residence
Source IMLS 2
Property Description
Are you looking for a Fully Renovated Small-Town Gem with Modern Comfort & Charm? Whether you're a first-time buyer, looking to downsize, or dreaming of a slower-paced lifestyle, this beautifully FULLY RENOVATED home is a rare find ready for YOU! This 2 bed, 1 bath home features 1,150sqft of single-level living on a spacious level lot—perfect for relaxing, entertaining, or expanding your outdoor space. Originally built in 1958, the home has been PACKED WITH HIGH END UPGRADES inside & out - Including electrical, water, gas, & sewer lines. Metal roof, siding, windows, & doors. Stylish flooring, interior paint, kitchen, bathroom, & more! Enjoy the light-filled, open-concept kitchen & dining, complete with a large island—perfect for cooking, hosting, & everyday living. BONUS FEATURES YOU'LL LOVE: Plenty of off-street parking, RV hookup, quartz countertop, rainfall tiled shower, backyard w/mature trees & a storage shed. Don't miss out, schedule your showing today & experience the charm of small-town IDAHO living!
Location
State ID
County Latah
Area Latah County - 2075
Direction From Deary - Straight onto Spruce. Home is on the right.
Rooms
Other Rooms Storage Shed
Primary Bedroom Level Main
Master Bedroom Main
Main Level Bedrooms 2
Bedroom 2 Main
Living Room Main
Dining Room Main Main
Kitchen Main Main
Interior
Interior Features Breakfast Bar, Pantry, Quartz Counters
Heating Wall Furnace, Ductless/Mini Split
Cooling Ductless/Mini Split
Fireplace No
Appliance Electric Water Heater, Dishwasher, Disposal, Refrigerator, Gas Oven, Gas Range
Exterior
Community Features Single Family
Utilities Available Sewer Connected
Roof Type Metal
Building
Lot Description 10000 SF - .49 AC, Garden, R.V. Parking, Chickens
Faces From Deary - Straight onto Spruce. Home is on the right.
Foundation Crawl Space
Water City Service
Level or Stories One
Structure Type Metal Siding
New Construction No
Schools
Elementary Schools Bovill K-3
High Schools Deary Jr/Sr High
School District Whitepine Joint School District #288
Others
Tax ID RPB1260013003AA
Ownership Fee Simple
Acceptable Financing Cash, Conventional, FHA, USDA Loan, VA Loan
Listing Terms Cash, Conventional, FHA, USDA Loan, VA Loan
Read Less Info
Want to know what your home might be worth? Contact us for a FREE valuation!

Our team is ready to help you sell your home for the highest possible price ASAP

© 2025 Intermountain Multiple Listing Service, Inc. All rights reserved.







