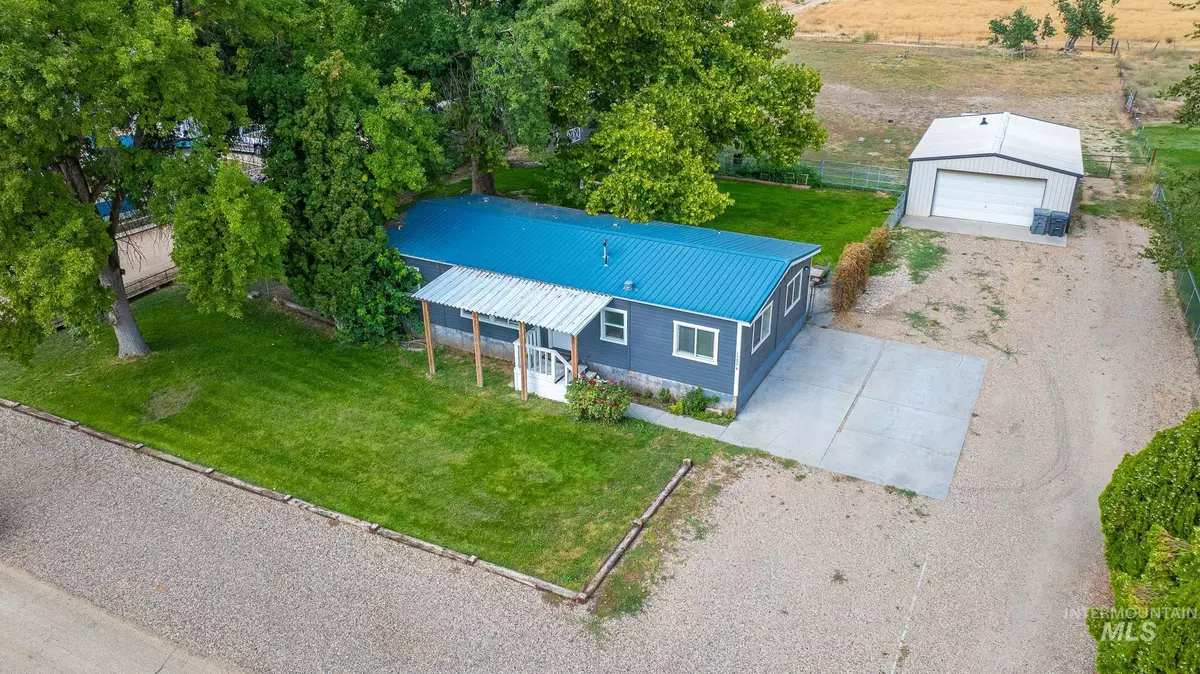$395,000
For more information regarding the value of a property, please contact us for a free consultation.
3 Beds
2 Baths
1,152 SqFt
SOLD DATE : 10/27/2025
Key Details
Property Type Manufactured Home
Sub Type Manufactured On Land
Listing Status Sold
Purchase Type For Sale
Square Footage 1,152 sqft
Price per Sqft $342
Subdivision Drake
MLS Listing ID 98961377
Sold Date 10/27/25
Style Mobile Home
Bedrooms 3
HOA Y/N No
Abv Grd Liv Area 1,152
Year Built 1977
Annual Tax Amount $362
Tax Year 2024
Lot Size 0.880 Acres
Acres 0.88
Property Sub-Type Manufactured On Land
Source IMLS 2
Property Description
Completely Remodeled Manufactured Home on Almost an Acre! This beautifully updated 3-bedroom, 2-bath home (1152 sqft), offers the perfect blend of country living and modern comfort. Situated on nearly an acre just outside Middleton, the property includes irrigation water rights, a 28x30 (861 sq. ft.) shop with a wood-burning stove and AC unit, a barn/stable, and a fenced pasture—ideal for animals, hobbies, or extra storage. Inside, the home has been fully remodeled with fresh finishes and thoughtful updates throughout. Enjoy relaxing evenings in the included hot tub or take in the wide-open views that make this setting so special (no rear neighbors). In the Middleton school district! Please Note: This is a manufactured home with no foundation. Financing available for qualified buyers. Sold as-is. Also, the third bedroom; has the washer and dryer hookups located in the closet (so might be considered to some as a 2 bedroom).
Location
State ID
County Canyon
Area Caldwell Sw - 1280
Direction From 84 to Middleton exit, L on Old HWY 30, Right on Purple Sage, R on Harvey, L on Gary
Rooms
Other Rooms Shop, Barn(s)
Primary Bedroom Level Main
Master Bedroom Main
Main Level Bedrooms 3
Bedroom 2 Main
Bedroom 3 Main
Interior
Interior Features Bed-Master Main Level, Walk-In Closet(s), Pantry, Granite Counters
Heating Heated, Electric
Cooling Central Air
Flooring Carpet
Fireplace No
Appliance Electric Water Heater, Dishwasher, Microwave, Refrigerator
Exterior
Fence Fence/Livestock, Wire
Street Surface Paved
Attached Garage false
Building
Lot Description 1/2 - .99 AC, Irrigation Available, R.V. Parking, Irrigation Sprinkler System
Faces From 84 to Middleton exit, L on Old HWY 30, Right on Purple Sage, R on Harvey, L on Gary
Sewer Septic Tank
Water Community Service
Level or Stories One
New Construction No
Schools
Elementary Schools Middleton Heights
High Schools Middleton
School District Middleton School District #134
Others
Tax ID 1T70365000 0 1R21493000 0
Ownership Fee Simple
Acceptable Financing Cash, Conventional, FHA, VA Loan
Listing Terms Cash, Conventional, FHA, VA Loan
Read Less Info
Want to know what your home might be worth? Contact us for a FREE valuation!

Our team is ready to help you sell your home for the highest possible price ASAP

© 2025 Intermountain Multiple Listing Service, Inc. All rights reserved.







