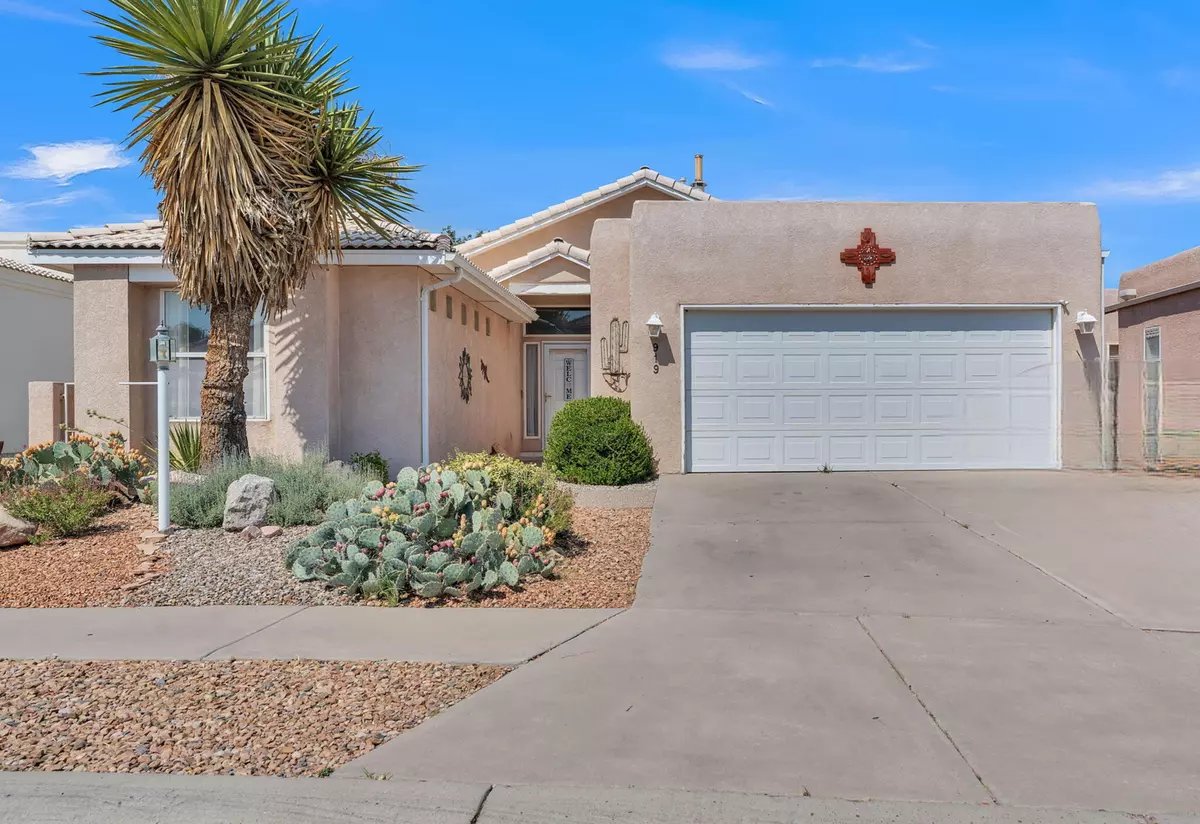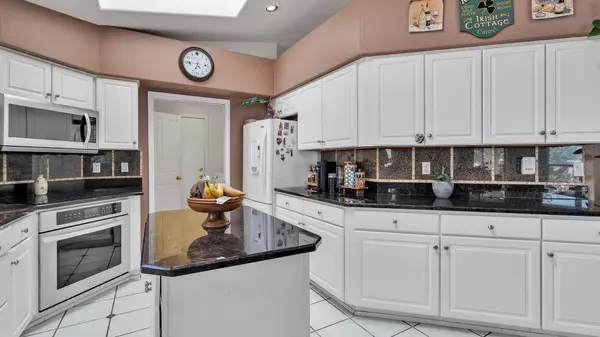Bought with Keller Williams Realty
$389,000
$389,000
For more information regarding the value of a property, please contact us for a free consultation.
3 Beds
2 Baths
1,900 SqFt
SOLD DATE : 10/27/2025
Key Details
Sold Price $389,000
Property Type Single Family Home
Sub Type Detached
Listing Status Sold
Purchase Type For Sale
Square Footage 1,900 sqft
Price per Sqft $204
Subdivision Coronado Terrace
MLS Listing ID 1089813
Sold Date 10/27/25
Style Spanish/Mediterranean
Bedrooms 3
Full Baths 2
Construction Status Resale
HOA Fees $25/mo
HOA Y/N Yes
Year Built 1994
Annual Tax Amount $3,452
Lot Size 5,227 Sqft
Acres 0.12
Lot Dimensions Survey
Property Sub-Type Detached
Property Description
Located on a culdesac with no neighbors behind, step into a sun-drenched haven with an abundance of natural light pouring through numerous skylights, creating a warm and inviting atmosphere throughout. This stunning home, nestled against a serene open mesa, offers breathtaking views both from the front and the back--an ever-changing landscape to enjoy from every angle.The open, functional floor plan featuring gorgeous engineered wood flooring that flows seamlessly throughout. Painted murals add a touch of artistic flair, making each room feel uniquely yours. Custom tilework in the wet areas is both elegant and practical, while the country white cabinets in the kitchen exude a charming, timeless appeal.This home truly embodies the spirit of Hidden Valley--a place that lives up to its name
Location
State NM
County Bernalillo
Area 60 - Four Hills Village
Interior
Interior Features Bathtub, Dual Sinks, Garden Tub/ Roman Tub, Jetted Tub, Main Level Primary, Pantry, Skylights, Soaking Tub, Separate Shower, Walk- In Closet(s)
Heating Central, Forced Air
Cooling Refrigerated
Flooring Carpet, Tile, Wood
Fireplaces Number 1
Fireplaces Type Glass Doors, Gas Log
Fireplace Yes
Appliance Dishwasher, Free-Standing Electric Range, Refrigerator
Laundry Washer Hookup, Electric Dryer Hookup, Gas Dryer Hookup
Exterior
Exterior Feature Private Yard
Parking Features Attached, Garage
Garage Spaces 2.0
Garage Description 2.0
Fence Wall
Utilities Available Electricity Available, Natural Gas Connected, Water Available
Water Access Desc Public
Roof Type Pitched, Tile
Accessibility None
Porch Covered, Patio
Private Pool No
Building
Lot Description Landscaped, Planned Unit Development
Faces East
Story 1
Entry Level One
Sewer Public Sewer
Water Public
Architectural Style Spanish/Mediterranean
Level or Stories One
New Construction No
Construction Status Resale
Schools
Elementary Schools Apache
Middle Schools Grant
High Schools Manzano
Others
Tax ID 102205540549010635
Acceptable Financing Cash, Conventional, FHA, VA Loan
Green/Energy Cert None
Listing Terms Cash, Conventional, FHA, VA Loan
Financing Cash
Read Less Info
Want to know what your home might be worth? Contact us for a FREE valuation!

Our team is ready to help you sell your home for the highest possible price ASAP







