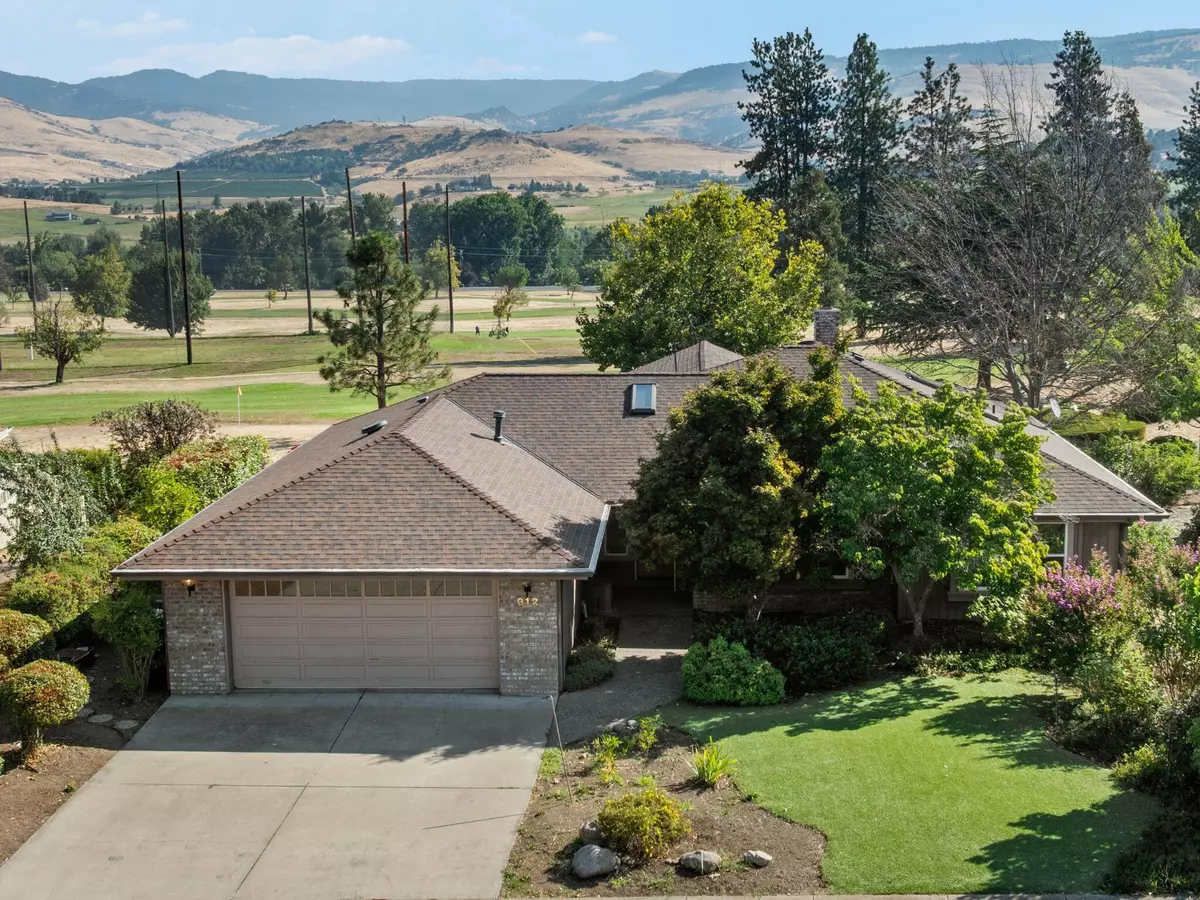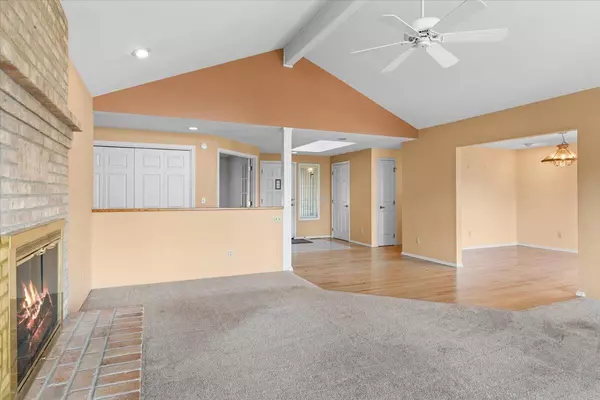$500,000
$515,000
2.9%For more information regarding the value of a property, please contact us for a free consultation.
3 Beds
2 Baths
2,010 SqFt
SOLD DATE : 10/27/2025
Key Details
Sold Price $500,000
Property Type Single Family Home
Sub Type Single Family Residence
Listing Status Sold
Purchase Type For Sale
Square Footage 2,010 sqft
Price per Sqft $248
Subdivision Oak Knoll Meadows Phase 3
MLS Listing ID 220208318
Sold Date 10/27/25
Style Traditional
Bedrooms 3
Full Baths 2
Condo Fees $212
HOA Fees $212
Year Built 1991
Annual Tax Amount $6,596
Lot Size 7,840 Sqft
Acres 0.18
Lot Dimensions 0.18
Property Sub-Type Single Family Residence
Property Description
This beautifully maintained single-level home is tucked away on Cypress Point Loop, a charming neighborhood within the Oak Knoll Subdivision. From the back deck, enjoy sweeping views of the golf course and Siskiyou and Cascade mountain ranges, along with access to miles of walking trails. Inside, two primary suites—each with a full bathroom—plus a third bedroom, ample storage, and skylights filling the home with natural light create both comfort and convenience.
Location
State OR
County Jackson
Community Oak Knoll Meadows Phase 3
Direction From Crowson Rd, turn onto Oak Knoll Dr., then take the first right onto Cypress Point Loop.
Rooms
Basement None
Interior
Interior Features Breakfast Bar, Built-in Features, Ceiling Fan(s), Double Vanity, Enclosed Toilet(s), Linen Closet, Open Floorplan, Shower/Tub Combo, Soaking Tub, Tile Counters, Tile Shower, Vaulted Ceiling(s)
Heating Forced Air, Natural Gas
Cooling Central Air
Fireplaces Type Gas
Fireplace Yes
Window Features Bay Window(s),Double Pane Windows,Garden Window(s),Skylight(s),Vinyl Frames
Exterior
Parking Features Attached, Driveway, Garage Door Opener, Other
Garage Spaces 2.0
Community Features Park
Amenities Available Park
Roof Type Composition
Total Parking Spaces 2
Garage Yes
Building
Lot Description Drip System, Landscaped, Level, On Golf Course
Foundation Concrete Perimeter
Water Public
Architectural Style Traditional
Level or Stories One
Structure Type Frame
New Construction No
Schools
High Schools Ashland High
Others
Senior Community No
Tax ID 10790931
Security Features Carbon Monoxide Detector(s),Smoke Detector(s)
Acceptable Financing Cash, Conventional, FHA, VA Loan
Listing Terms Cash, Conventional, FHA, VA Loan
Special Listing Condition Standard
Read Less Info
Want to know what your home might be worth? Contact us for a FREE valuation!

Our team is ready to help you sell your home for the highest possible price ASAP








