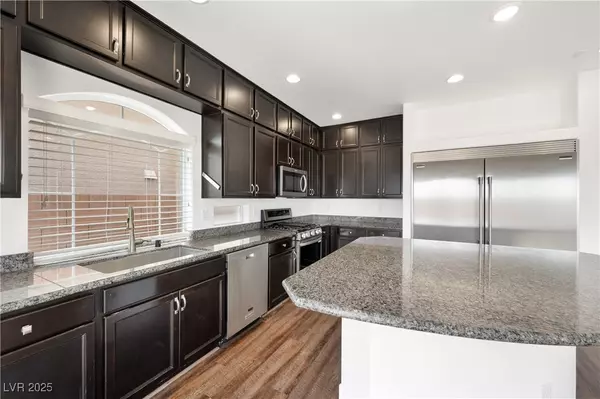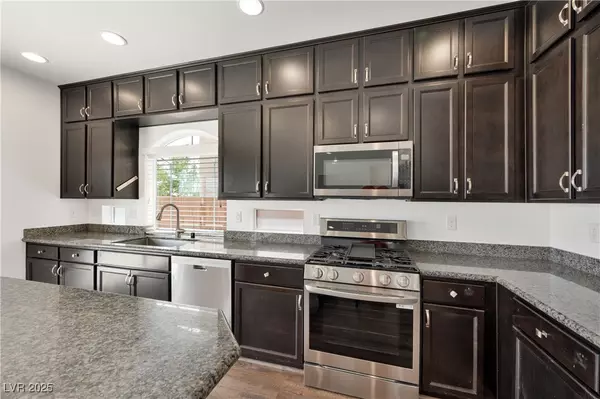$605,111
$615,000
1.6%For more information regarding the value of a property, please contact us for a free consultation.
4 Beds
4 Baths
2,771 SqFt
SOLD DATE : 10/27/2025
Key Details
Sold Price $605,111
Property Type Single Family Home
Sub Type Single Family Residence
Listing Status Sold
Purchase Type For Sale
Square Footage 2,771 sqft
Price per Sqft $218
Subdivision Highlands Ranch
MLS Listing ID 2714590
Sold Date 10/27/25
Style Three Story
Bedrooms 4
Full Baths 3
Half Baths 1
Construction Status Excellent,Resale
HOA Fees $10/Semi-Annually
HOA Y/N Yes
Year Built 2017
Annual Tax Amount $5,340
Lot Size 3,484 Sqft
Acres 0.08
Property Sub-Type Single Family Residence
Property Description
Stunning 3-story home in desirable Highlands Ranch featuring 4 spacious bedrooms and 3 full bathrooms. The open floor plan is perfect for modern living, with a chef's kitchen that includes stainless steel appliances, a massive island, and custom cabinetry—ideal for cooking and entertaining. The second floor offers generous bedroom space and beautifully updated bathrooms, while the third floor is a showstopper: an oversized family/game room with double balconies, perfect for entertaining, relaxing, or enjoying panoramic views. Natural light floods the home, highlighting its thoughtful layout and upgraded finishes. Ample storage, stylish touches, and a prime location make this home truly stand out. Whether you're hosting friends or spending quiet evenings with family, this home offers the perfect blend of comfort and function. A must-see for buyers seeking space, style, and versatility in a vibrant community!
Location
State NV
County Clark
Zoning Single Family
Direction From Blue Diamond and Jones - South on Jones - left on Serene - left on Midnight Cellars.
Interior
Interior Features Ceiling Fan(s)
Heating Central, Gas
Cooling Central Air, Electric
Flooring Carpet, Luxury Vinyl Plank
Furnishings Unfurnished
Fireplace No
Appliance Built-In Gas Oven, Disposal, Gas Range, Microwave
Laundry Gas Dryer Hookup, Laundry Room, Upper Level
Exterior
Exterior Feature Balcony, Private Yard
Parking Features Attached, Garage, Private
Garage Spaces 2.0
Fence Block, Back Yard
Pool In Ground, Private
Utilities Available Underground Utilities
Water Access Desc Public
Roof Type Tile
Porch Balcony
Garage Yes
Private Pool Yes
Building
Lot Description Desert Landscaping, Landscaped, < 1/4 Acre
Faces West
Story 3
Sewer Public Sewer
Water Public
Construction Status Excellent,Resale
Schools
Elementary Schools Ries, Aldeane Comito, Ries, Aldeane Comito
Middle Schools Tarkanian
High Schools Desert Oasis
Others
HOA Name Southern Highlands
HOA Fee Include Association Management
Senior Community No
Tax ID 176-24-210-029
Acceptable Financing Cash, Conventional, FHA, VA Loan
Listing Terms Cash, Conventional, FHA, VA Loan
Financing Conventional
Read Less Info
Want to know what your home might be worth? Contact us for a FREE valuation!

Our team is ready to help you sell your home for the highest possible price ASAP

Copyright 2025 of the Las Vegas REALTORS®. All rights reserved.
Bought with Patricia Cierley Redfin







