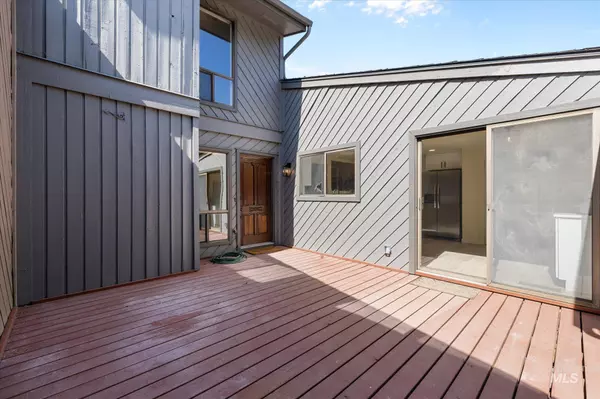$394,900
For more information regarding the value of a property, please contact us for a free consultation.
3 Beds
2 Baths
1,764 SqFt
SOLD DATE : 10/27/2025
Key Details
Property Type Townhouse
Sub Type Townhouse
Listing Status Sold
Purchase Type For Sale
Square Footage 1,764 sqft
Price per Sqft $223
Subdivision The Meadows
MLS Listing ID 98962523
Sold Date 10/27/25
Bedrooms 3
HOA Fees $133/qua
HOA Y/N Yes
Abv Grd Liv Area 1,764
Year Built 1970
Annual Tax Amount $3,116
Tax Year 2024
Lot Size 3,049 Sqft
Acres 0.07
Property Sub-Type Townhouse
Source IMLS 2
Property Description
Welcome to The Meadows, a centrally located subdivision surrounded by mature trees, walking paths, and inviting common areas. This updated townhome offers turnkey, low-maintenance living with thoughtful details throughout. Step inside to a spacious great room highlighted by vaulted ceilings, abundant natural light, and a cozy gas fireplace. The open layout creates an inviting atmosphere, perfect for both relaxing and entertaining. Generously sized bedrooms provide comfort and flexibility, while the primary spaces flow seamlessly to the outdoors. Enjoy both a front and back patio, with the rear patio opening to a serene common area and no back neighbors offering privacy and peaceful views. With its prime location, timeless updates, and effortless lifestyle, this home is a rare opportunity to enjoy comfort, convenience, and community in one of Boise's most desirable settings.
Location
State ID
County Ada
Area Boise West - 0600
Zoning R-2
Direction From N Cole Rd, E onto Preece Dr, S onto W Cascade Dr.
Rooms
Primary Bedroom Level Main
Master Bedroom Main
Main Level Bedrooms 1
Bedroom 2 Upper
Bedroom 3 Upper
Living Room Main
Kitchen Main Main
Interior
Interior Features Bed-Master Main Level, Quartz Counters
Heating Forced Air
Cooling Central Air
Flooring Engineered Vinyl Plank
Fireplaces Type Gas
Fireplace Yes
Appliance Dishwasher, Disposal, Microwave, Refrigerator
Exterior
Garage Spaces 2.0
Community Features Single Family
Utilities Available Sewer Connected
Roof Type Composition
Attached Garage false
Total Parking Spaces 2
Building
Lot Description Sm Lot 5999 SF
Faces From N Cole Rd, E onto Preece Dr, S onto W Cascade Dr.
Foundation Crawl Space
Water City Service
Level or Stories Two
Structure Type Brick,Wood Siding
New Construction No
Schools
Elementary Schools Koelsch
High Schools Capital
School District Boise School District #1
Others
Tax ID R5646010160
Ownership Fee Simple,Fractional Ownership: No
Acceptable Financing Cash, Conventional, FHA, VA Loan
Listing Terms Cash, Conventional, FHA, VA Loan
Read Less Info
Want to know what your home might be worth? Contact us for a FREE valuation!

Our team is ready to help you sell your home for the highest possible price ASAP

© 2025 Intermountain Multiple Listing Service, Inc. All rights reserved.







