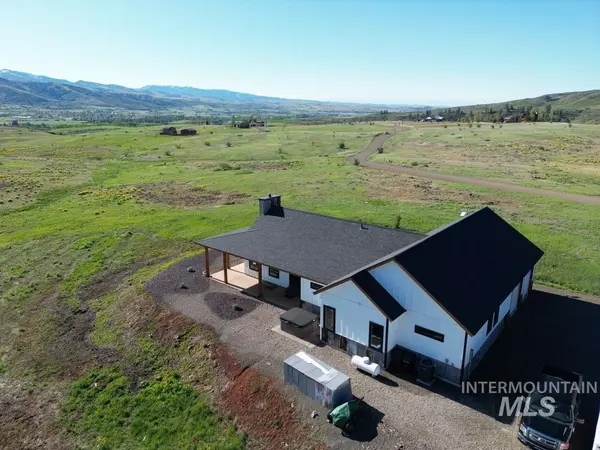$560,000
For more information regarding the value of a property, please contact us for a free consultation.
3 Beds
3 Baths
1,780 SqFt
SOLD DATE : 10/28/2025
Key Details
Property Type Single Family Home
Sub Type Single Family w/ Acreage
Listing Status Sold
Purchase Type For Sale
Square Footage 1,780 sqft
Price per Sqft $314
Subdivision Hornet Ridge Es
MLS Listing ID 98946064
Sold Date 10/28/25
Bedrooms 3
HOA Fees $8/ann
HOA Y/N Yes
Abv Grd Liv Area 1,780
Year Built 2022
Annual Tax Amount $1,066
Tax Year 2024
Lot Size 6.830 Acres
Acres 6.83
Property Sub-Type Single Family w/ Acreage
Source IMLS 2
Property Description
Stunning custom-built farmhouse-style home where modern luxury meets vintage charm. Nestled on 6.83 acres, this three-bedroom, 2.5-bath masterpiece is a haven for those seeking tranquility, adventure, and the sheer pride of ownership. As you approach the home, you will be greeted by breathtaking 360-degree views that encapsulate the beauty of the surrounding landscape and will be captivated by the meticulous attention to detail that defines every corner of this residence. With an ideal blend of modern amenities and vintage accents, this property offers a very unique character that stands out in today's market. Key features include: Spacious living areas, gourmet kitchen, luxurious bedrooms, large wrap around porch, fire pit, hot tub, RV hookups, Starlink satellite system, outdoor shed, floor to ceiling windows in family room, built to withstand severe weather while maximizing energy efficiency, and much more!
Location
State ID
County Adams
Area Council-Fruitvale - 1900
Zoning RESIDENTIAL
Direction Council-Cuprum Road, North on Double J Road, to Deer Loop.
Rooms
Primary Bedroom Level Main
Master Bedroom Main
Main Level Bedrooms 3
Bedroom 2 Main
Bedroom 3 Main
Living Room Main
Kitchen Main Main
Interior
Interior Features Bath-Master, Bed-Master Main Level
Heating Electric, Forced Air, Wood
Flooring Laminate
Fireplaces Type Wood Burning Stove
Fireplace Yes
Appliance Electric Water Heater, Refrigerator, Gas Oven, Gas Range
Exterior
Garage Spaces 2.0
Roof Type Composition
Attached Garage true
Total Parking Spaces 2
Building
Lot Description 5 - 9.9 Acres, Auto Sprinkler System
Faces Council-Cuprum Road, North on Double J Road, to Deer Loop.
Foundation Crawl Space
Sewer Septic Tank
Water Well
Level or Stories One
Structure Type Wood Siding
New Construction No
Schools
Elementary Schools Council
High Schools Council
School District Council School District #13
Others
Tax ID RP001270001150
Ownership Fee Simple,Fractional Ownership: No
Acceptable Financing Cash, Conventional, FHA, VA Loan
Listing Terms Cash, Conventional, FHA, VA Loan
Read Less Info
Want to know what your home might be worth? Contact us for a FREE valuation!

Our team is ready to help you sell your home for the highest possible price ASAP

© 2025 Intermountain Multiple Listing Service, Inc. All rights reserved.







