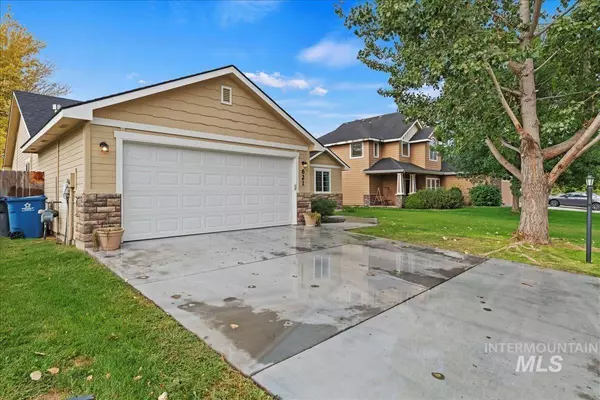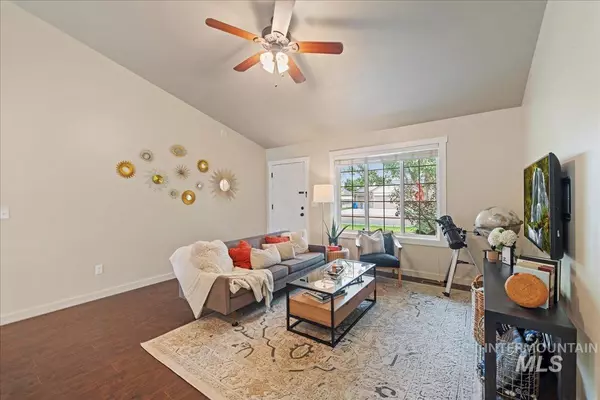$349,900
For more information regarding the value of a property, please contact us for a free consultation.
3 Beds
2 Baths
1,405 SqFt
SOLD DATE : 10/27/2025
Key Details
Property Type Single Family Home
Sub Type Single Family Residence
Listing Status Sold
Purchase Type For Sale
Square Footage 1,405 sqft
Price per Sqft $249
Subdivision Manchester Park Canyon Co
MLS Listing ID 98961336
Sold Date 10/27/25
Bedrooms 3
HOA Fees $15/ann
HOA Y/N Yes
Abv Grd Liv Area 1,405
Year Built 2015
Annual Tax Amount $2,424
Tax Year 2024
Lot Size 7,405 Sqft
Acres 0.17
Property Sub-Type Single Family Residence
Source IMLS 2
Property Description
Well maintained Single Level in coveted Manchester Park. 3 bed/2 bath with bonus room. Split floor plan, newer LVP flooring, vaulted ceiling, blinds, wood trimmed windows, hickory cabinets, fridge included, Sun Valley texturing, neutral paint, covered front & rear patios, wide walk-way, spacious lot, fully fenced & landscaped with potential space to park your toys. High efficiency furnace, YORK AC, fridge included. Low cost HOA. Minutes to Lake Lowell.
Location
State ID
County Canyon
Area Caldwell Sw - 1280
Direction from Ustick, North on Kimball, West on Beech, South on Manchester, West on Edmund
Rooms
Primary Bedroom Level Main
Master Bedroom Main
Main Level Bedrooms 3
Bedroom 2 Main
Bedroom 3 Main
Interior
Interior Features Bath-Master, Bed-Master Main Level, Split Bedroom, Family Room, Rec/Bonus, Walk-In Closet(s), Pantry
Cooling Central Air
Flooring Carpet, Engineered Vinyl Plank
Fireplace No
Appliance Gas Water Heater, Dishwasher, Disposal, Microwave, Oven/Range Freestanding, Refrigerator
Exterior
Garage Spaces 2.0
Fence Full, Wood
Community Features Single Family
Utilities Available Sewer Connected
Roof Type Architectural Style
Street Surface Paved
Porch Covered Patio/Deck
Attached Garage true
Total Parking Spaces 2
Building
Lot Description Standard Lot 6000-9999 SF, Garden, Sidewalks, Auto Sprinkler System, Full Sprinkler System
Faces from Ustick, North on Kimball, West on Beech, South on Manchester, West on Edmund
Foundation Crawl Space
Water City Service
Level or Stories One
Structure Type Frame,Stone,HardiPlank Type
New Construction No
Schools
Elementary Schools Wilson Elem
High Schools Caldwell
School District Caldwell School District #132
Others
Tax ID C54660240090
Ownership Fee Simple,Fractional Ownership: No
Acceptable Financing Cash, Conventional, FHA, VA Loan
Listing Terms Cash, Conventional, FHA, VA Loan
Read Less Info
Want to know what your home might be worth? Contact us for a FREE valuation!

Our team is ready to help you sell your home for the highest possible price ASAP

© 2025 Intermountain Multiple Listing Service, Inc. All rights reserved.







