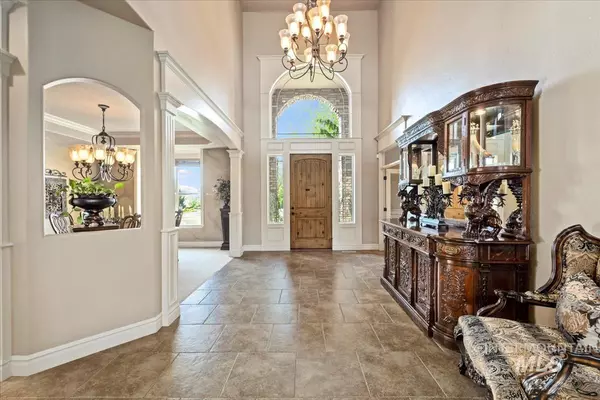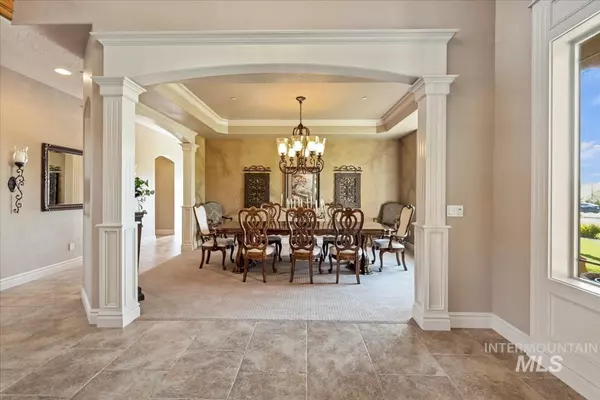$1,590,000
For more information regarding the value of a property, please contact us for a free consultation.
4 Beds
6 Baths
6,196 SqFt
SOLD DATE : 10/27/2025
Key Details
Property Type Single Family Home
Sub Type Single Family w/ Acreage
Listing Status Sold
Purchase Type For Sale
Square Footage 6,196 sqft
Price per Sqft $256
Subdivision Lost Creek
MLS Listing ID 98945528
Sold Date 10/27/25
Bedrooms 4
HOA Fees $41/ann
HOA Y/N Yes
Abv Grd Liv Area 6,196
Year Built 2006
Annual Tax Amount $4,059
Tax Year 2024
Lot Size 1.840 Acres
Acres 1.84
Property Sub-Type Single Family w/ Acreage
Source IMLS 2
Property Description
This impressive south Nampa estate in a distinguished and desirable neighborhood redefines luxury living and entertainment excellence. Every corner of this exceptional property speaks to uncompromising quality and sophisticated taste. The masterfully designed spacious floor plan boasts a prestigious entry, soaring ceilings, and natural light. The four bedroom suites each feature a private ensuite bathroom and walk in closet, and the thoughtfully appointed kitchen and living spaces lavishly accommodate both formal and informal gatherings. The home includes a detached shop with 1/2 bath (possible conversion to dwelling) and home contains a separate dog bathing room with access to exterior. The picturesque grounds include an expansive yard showcasing a covered patio, fire bowl, and athletic pool, all designed to perfection. This exclusive property offers the rare combination of secluded tranquility yet just minutes from town. This is not just a home, but a lifestyle. See link to virtual 3D tour of floor plan.
Location
State ID
County Canyon
Area Nampa South (86) - 1260
Zoning Single family
Direction Hwy 45 South, East on Deer Flat, South on Track, East on Wild Horse Way
Rooms
Family Room Main
Other Rooms Shop, Storage Shed
Primary Bedroom Level Main
Master Bedroom Main
Main Level Bedrooms 1
Bedroom 2 Upper
Bedroom 3 Upper
Bedroom 4 Upper
Living Room Main
Dining Room Main Main
Kitchen Main Main
Family Room Main
Interior
Interior Features Bathroom, Sink, Workbench, Bath-Master, Bed-Master Main Level, Guest Room, Den/Office, Formal Dining, Family Room, Great Room, Sauna/Steam Room, Rec/Bonus, Double Vanity, Central Vacuum Plumbed, Walk-In Closet(s), Loft, Pantry, Kitchen Island, Granite Counters, Laminate Counters, Stainless Steel Counters, Tile Counters
Heating Heated, Forced Air, Natural Gas
Cooling Central Air
Flooring Concrete, Tile, Carpet
Fireplaces Number 2
Fireplaces Type Two, Gas
Fireplace Yes
Appliance Gas Water Heater, Dishwasher, Disposal, Double Oven, Microwave, Oven/Range Built-In, Refrigerator, Washer, Dryer
Exterior
Garage Spaces 6.0
Carport Spaces 1
Fence Vinyl
Pool In Ground, Pool, Private
Community Features Single Family
Utilities Available Electricity Connected, Water Connected, Cable Connected, Broadband Internet
Roof Type Composition
Street Surface Paved
Porch Covered Patio/Deck
Attached Garage true
Total Parking Spaces 7
Private Pool true
Building
Lot Description 1 - 4.99 AC, Garden, Horses, R.V. Parking, Sidewalks, Views, Chickens, Cul-De-Sac, Rolling Slope, Auto Sprinkler System, Full Sprinkler System
Faces Hwy 45 South, East on Deer Flat, South on Track, East on Wild Horse Way
Foundation Crawl Space, Slab
Builder Name Schaffer Homes
Sewer Septic Tank
Water Well
Level or Stories Two
Structure Type Insulation,Concrete,Frame,Masonry,Steel Siding,Stone,Stucco,Wood Siding
New Construction No
Schools
Elementary Schools Indian Creek
High Schools Kuna
School District Kuna School District #3
Others
Tax ID R2980610100
Ownership Fee Simple
Acceptable Financing Cash, Consider All, Conventional
Listing Terms Cash, Consider All, Conventional
Read Less Info
Want to know what your home might be worth? Contact us for a FREE valuation!

Our team is ready to help you sell your home for the highest possible price ASAP

© 2025 Intermountain Multiple Listing Service, Inc. All rights reserved.







