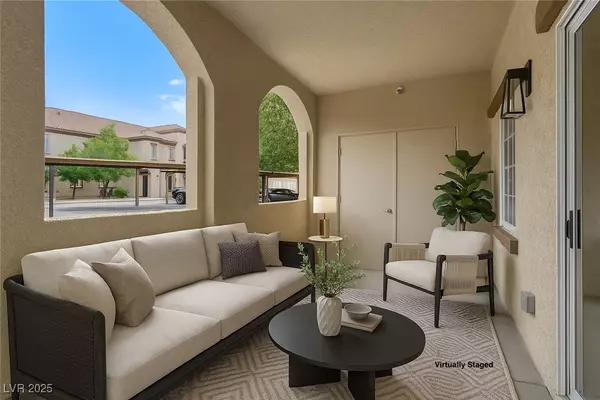$275,000
$293,000
6.1%For more information regarding the value of a property, please contact us for a free consultation.
3 Beds
2 Baths
1,190 SqFt
SOLD DATE : 10/28/2025
Key Details
Sold Price $275,000
Property Type Condo
Sub Type Condominium
Listing Status Sold
Purchase Type For Sale
Square Footage 1,190 sqft
Price per Sqft $231
Subdivision Lone Mountain Condos Phase 2
MLS Listing ID 2704392
Sold Date 10/28/25
Style Two Story
Bedrooms 3
Full Baths 2
Construction Status Good Condition,Resale
HOA Fees $266/mo
HOA Y/N Yes
Year Built 2005
Annual Tax Amount $1,017
Property Sub-Type Condominium
Property Description
Spacious 3-bedroom, 2-bath first-floor condo in the beautifully maintained Legends community featuring resort-style amenities! This light-filled home offers an open layout, a functional kitchen with quartz countertops, stainless steel appliances, and a comfortable living space. The primary suite features a walk-in closet and private bath. Enjoy access to multiple pools, a fitness center, and manicured common areas. Conveniently located at the base of Lone Mountain, near shopping, dining, and freeway access—offering comfort, convenience, and low-maintenance living with picturesque mountain views!
Location
State NV
County Clark
Community Pool
Zoning Single Family
Direction from I-215 head NORTH on Cheyenne, LEFT on Hualapai, LEFT on Alexander, LEFT into Legends Community. Once inside, turn right on Delray Beach Avenue, then right on Legend Hills Street.
Interior
Interior Features Bedroom on Main Level, Ceiling Fan(s), Primary Downstairs, Window Treatments
Heating Central, Gas
Cooling Central Air, Electric
Flooring Carpet, Tile
Furnishings Unfurnished
Fireplace No
Window Features Blinds,Window Treatments
Appliance Dryer, Dishwasher, Disposal, Gas Range, Microwave, Refrigerator, Water Softener Owned, Washer
Laundry Gas Dryer Hookup, Main Level, Laundry Room
Exterior
Exterior Feature Patio, Sprinkler/Irrigation
Parking Features Assigned, Covered, One Space, Guest
Fence None
Pool Association, Community
Community Features Pool
Utilities Available Above Ground Utilities, Underground Utilities
Amenities Available Clubhouse, Fitness Center, Gated, Pool, Spa/Hot Tub
View Y/N No
Water Access Desc Public
View None
Roof Type Tile
Porch Covered, Patio
Garage No
Private Pool No
Building
Lot Description Drip Irrigation/Bubblers, Desert Landscaping, Landscaped, None
Faces West
Story 2
Sewer Public Sewer
Water Public
Construction Status Good Condition,Resale
Schools
Elementary Schools Conners, Eileen, Conners, Eileen
Middle Schools Leavitt Justice Myron E
High Schools Centennial
Others
HOA Name LEGENDS
HOA Fee Include Common Areas,Maintenance Grounds,Sewer,Taxes,Trash,Water
Senior Community No
Tax ID 137-12-514-018
Ownership Condominium
Security Features Gated Community
Acceptable Financing Cash, Conventional, VA Loan
Listing Terms Cash, Conventional, VA Loan
Financing Cash
Read Less Info
Want to know what your home might be worth? Contact us for a FREE valuation!

Our team is ready to help you sell your home for the highest possible price ASAP

Copyright 2025 of the Las Vegas REALTORS®. All rights reserved.
Bought with Melissa A. Bolda Huntington & Ellis, A Real Est







