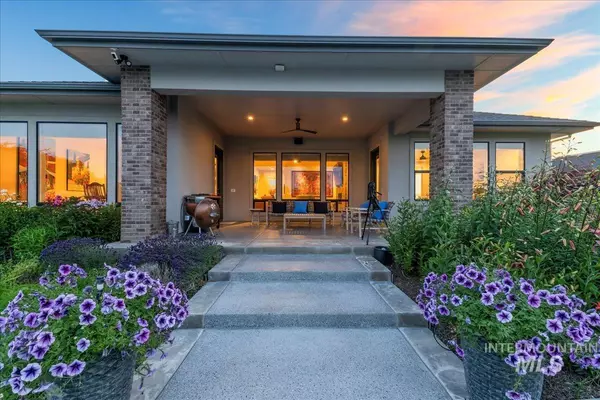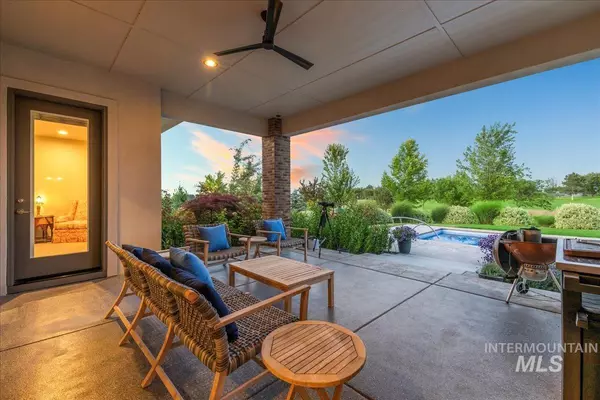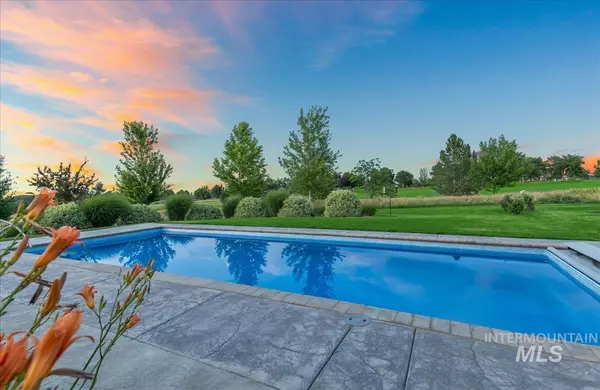$1,129,900
For more information regarding the value of a property, please contact us for a free consultation.
4 Beds
3 Baths
2,726 SqFt
SOLD DATE : 10/28/2025
Key Details
Property Type Single Family Home
Sub Type Single Family Residence
Listing Status Sold
Purchase Type For Sale
Square Footage 2,726 sqft
Price per Sqft $414
Subdivision Timberstone
MLS Listing ID 98952614
Sold Date 10/28/25
Bedrooms 4
HOA Fees $41/ann
HOA Y/N Yes
Abv Grd Liv Area 2,726
Year Built 2020
Annual Tax Amount $3,906
Tax Year 2024
Lot Size 0.690 Acres
Acres 0.69
Property Sub-Type Single Family Residence
Source IMLS 2
Property Description
NEW PRICE! Rare opportunity awaits in this must-see, custom-built stunner nestled along the 9th Fairway of award-winning TimberStone Golf Course, and nearby Idaho's premier wine country! One of only five pool properties in the neighborhood, this gem sets itself apart with a meticulously designed, sanctuary-like backyard paradise featuring a table grape mini-vineyard and endless additional lush landscaping that combine to form natural privacy for the star of the show, a heated saltwater pool! Thoughtful details and value-add elements abound elsewhere, both inside & out; an exterior half-bath for pool time usage, a dual Solar PV & Thermal system maximizes efficiency of both electricity use/cost and water heating, a spacious walk-in pantry amongst other gorgeous kitchen finishes, extensive remote/mobile control functionality throughout the property, and a dream garage space with a staggering 2,160+ SF across a connected Double+ XL & 50' RV Bay with potential capacity for 8+ vehicles.
Location
State ID
County Canyon
Area Caldwell Sw - 1280
Direction From Ustick Rd, N on Mariah Ridge Dr, W on Aura Vista Way (at the Stop Sign before entering the TimberStone Golf Course parking lot)
Rooms
Primary Bedroom Level Main
Master Bedroom Main
Main Level Bedrooms 4
Bedroom 2 Main
Bedroom 3 Main
Bedroom 4 Main
Living Room Main
Kitchen Main Main
Interior
Interior Features Bath-Master, Bed-Master Main Level, Guest Room, Split Bedroom, Den/Office, Double Vanity, Central Vacuum Plumbed, Walk-In Closet(s), Pantry, Kitchen Island, Quartz Counters
Heating Forced Air, Natural Gas
Cooling Central Air
Flooring Hardwood, Tile, Carpet
Fireplaces Type Gas
Fireplace Yes
Appliance Gas Water Heater, Solar Hot Water, Tank Water Heater, Dishwasher, Disposal, Microwave, Oven/Range Built-In, Refrigerator, Water Softener Owned, Gas Range
Exterior
Garage Spaces 8.0
Fence Partial, Metal
Pool In Ground, Pool, Private
Community Features Single Family
Utilities Available Cable Connected
Roof Type Composition
Street Surface Paved
Accessibility Accessible Hallway(s)
Handicap Access Accessible Hallway(s)
Porch Covered Patio/Deck
Attached Garage true
Total Parking Spaces 8
Private Pool true
Building
Lot Description 1/2 - .99 AC, Garden, Golf Course, Irrigation Available, Views, Auto Sprinkler System, Drip Sprinkler System, Full Sprinkler System, Pressurized Irrigation Sprinkler System
Faces From Ustick Rd, N on Mariah Ridge Dr, W on Aura Vista Way (at the Stop Sign before entering the TimberStone Golf Course parking lot)
Foundation Crawl Space
Builder Name Syringa
Sewer Septic Tank
Water Community Service, Shared Well
Level or Stories One
Structure Type Concrete,Frame,Stone,Stucco,Wood Siding,Circ./Cond - Crawl Space
New Construction No
Schools
Elementary Schools West Canyon
High Schools Vallivue
School District Vallivue School District #139
Others
Tax ID R3654412900
Ownership Fee Simple,Fractional Ownership: No
Acceptable Financing Cash, Conventional, FHA, VA Loan
Listing Terms Cash, Conventional, FHA, VA Loan
Read Less Info
Want to know what your home might be worth? Contact us for a FREE valuation!

Our team is ready to help you sell your home for the highest possible price ASAP

© 2025 Intermountain Multiple Listing Service, Inc. All rights reserved.







