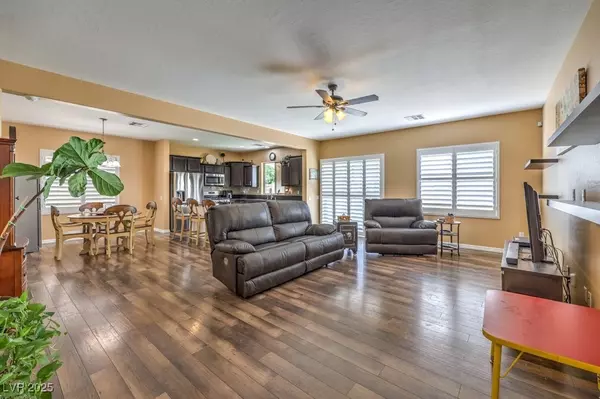$450,000
$450,000
For more information regarding the value of a property, please contact us for a free consultation.
3 Beds
3 Baths
2,091 SqFt
SOLD DATE : 10/28/2025
Key Details
Sold Price $450,000
Property Type Single Family Home
Sub Type Single Family Residence
Listing Status Sold
Purchase Type For Sale
Square Footage 2,091 sqft
Price per Sqft $215
Subdivision Versante
MLS Listing ID 2712079
Sold Date 10/28/25
Style Two Story
Bedrooms 3
Full Baths 2
Half Baths 1
Construction Status Good Condition,Resale
HOA Fees $45/qua
HOA Y/N Yes
Year Built 2010
Annual Tax Amount $1,922
Lot Size 3,920 Sqft
Acres 0.09
Property Sub-Type Single Family Residence
Property Description
Beautiful 2-story home featuring 3 spacious bedrooms + a loft, 2.5 bathrooms, and a 2-car garage in the desirable community of Mountain's Edge. The heart of the house boasts a granite kitchen with island, stainless steel appliances, and plantation shutters, opening to a warm living area with attractive wood floors. The large primary suite has a separate tub and shower, dual sinks, a huge walk-in closet, and a private balcony! Enjoy the privacy of a lush backyard with no neighbors behind, and a covered patio perfect for relaxing or entertaining. Convenient SW valley location!
Location
State NV
County Clark
Zoning Single Family
Direction From Rainbow and Mountain's Edge Pky, W on Mountain's Edge, L on Versante Hill, L on Positano Hill, R on Lucca Bluff. House is on the left.
Interior
Interior Features Ceiling Fan(s), Window Treatments
Heating Central, Gas
Cooling Central Air, Electric
Flooring Carpet, Laminate
Furnishings Unfurnished
Fireplace No
Window Features Double Pane Windows,Plantation Shutters,Window Treatments
Appliance Dryer, Dishwasher, Disposal, Gas Range, Microwave, Tankless Water Heater, Washer
Laundry Electric Dryer Hookup, Gas Dryer Hookup, Laundry Room, Upper Level
Exterior
Exterior Feature Balcony, Patio, Private Yard
Parking Features Attached, Garage, Garage Door Opener, Inside Entrance, Private
Garage Spaces 2.0
Fence Block, Back Yard
Utilities Available Underground Utilities
View Y/N No
Water Access Desc Public
View None
Roof Type Other
Porch Balcony, Covered, Patio
Garage Yes
Private Pool No
Building
Lot Description Back Yard, Desert Landscaping, Sprinklers In Rear, Landscaped, Rocks, < 1/4 Acre
Faces West
Story 2
Sewer Public Sewer
Water Public
Construction Status Good Condition,Resale
Schools
Elementary Schools Reedom, Carolyn S., Reedom, Carolyn S.
Middle Schools Gunderson, Barry & June
High Schools Desert Oasis
Others
HOA Name Mountains Edge
HOA Fee Include Association Management
Senior Community No
Tax ID 176-27-712-006
Security Features Security System Owned
Acceptable Financing Cash, Conventional, FHA, VA Loan
Listing Terms Cash, Conventional, FHA, VA Loan
Financing Conventional
Read Less Info
Want to know what your home might be worth? Contact us for a FREE valuation!

Our team is ready to help you sell your home for the highest possible price ASAP

Copyright 2025 of the Las Vegas REALTORS®. All rights reserved.
Bought with Stefanie A. Jablonski BHHS Nevada Properties







