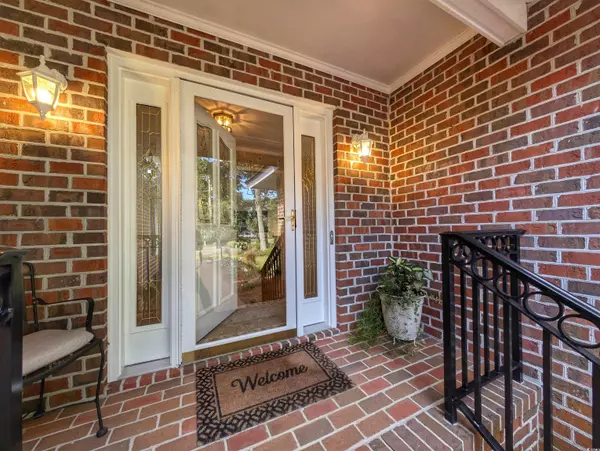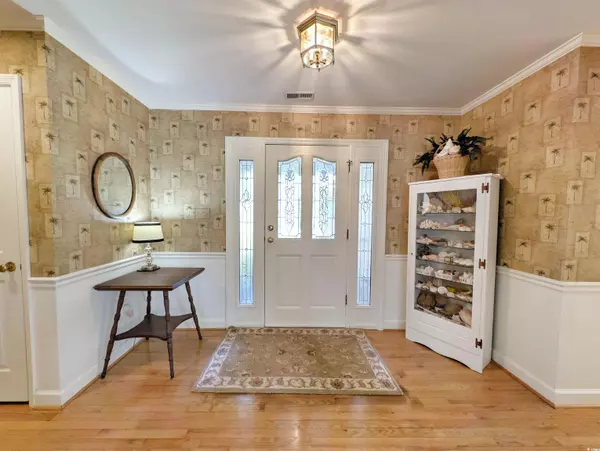Bought with ICE Mortgage Technology INC
$610,000
$619,000
1.5%For more information regarding the value of a property, please contact us for a free consultation.
3 Beds
2.5 Baths
2,299 SqFt
SOLD DATE : 10/24/2025
Key Details
Sold Price $610,000
Property Type Single Family Home
Sub Type Detached
Listing Status Sold
Purchase Type For Sale
Square Footage 2,299 sqft
Price per Sqft $265
Municipality Litchfield Country Club
Subdivision Litchfield Country Club
MLS Listing ID 2522264
Sold Date 10/24/25
Style Traditional
Bedrooms 3
Full Baths 2
Half Baths 1
Construction Status Resale
HOA Fees $6/mo
HOA Y/N Yes
Year Built 1990
Lot Size 0.320 Acres
Acres 0.32
Property Sub-Type Detached
Source CCAR
Property Description
Welcome to 311 Parkview Drive, a beautifully cared for brick home overlooking the first hole of Litchfield Country Club's golf course. With 3 bedrooms, 2.5 baths, a two-car garage, and a spacious driveway, this "move-in ready” home blends timeless craftsmanship with thoughtful modern updates. Inside, you'll find real oak wood flooring, a warm and an inviting living room with gas fireplace and built in display/storage shelving. The large Dining Room has a built in corner cabinet and exits via French doors onto one of two decks. Three large bedrooms have custom closet storage, including a cedar closet for special items. The updated primary bath includes a large tiled shower and the bright guest bath has a soaking tub/shower. The kitchen is both functional and inviting, featuring a sunny breakfast room, large island, built-in desk, 2 pantry's, numerous custom cabinets and updated appliances. The Carolina room and three solar sun tubes allow natural light to fill the living spaces. A laundry room with sink, central vacuum system, and reverse osmosis water filtration add even more convenience. This home has been updated with efficiency and comfort in mind. A geothermal HVAC system installed in 2021 works in tandem with encapsulated ductwork added in 2022, ensuring energy savings and year-round comfort. The roof was replaced in 2024, twelve Pella triple-pane windows were added in 2023, and a Rinnai tankless water heater was installed in 2025, along with other improvements including gutters, appliances, and a crawlspace vapor barrier. Every major system has been thoughtfully upgraded so you can move in with peace of mind. Outdoor living is equally impressive, with immaculate landscaping, a fenced yard with privacy screening, and two rear decks—one shaded and one sunny—perfectly positioned to take in the sweeping golf course views down the fairway to the tee box. 311 Parkview Drive offers a rare opportunity to own a meticulously maintained home where quality, comfort, and location come together.
Location
State SC
County Georgetown
Community Litchfield Country Club
Area 42A Pawleys Island Area-Litchfield Mainland
Zoning R10
Rooms
Basement Crawl Space
Interior
Interior Features Fireplace, Breakfast Bar, Bedroom on Main Level, Kitchen Island, Stainless Steel Appliances
Heating Central, Electric, Geothermal
Cooling Central Air
Flooring Tile, Wood
Furnishings Unfurnished
Fireplace Yes
Appliance Cooktop, Dishwasher, Disposal, Microwave, Range, Refrigerator, Dryer, Washer
Laundry Washer Hookup
Exterior
Exterior Feature Deck
Parking Features Attached, Garage, Two Car Garage, Garage Door Opener
Garage Spaces 2.0
Community Features Golf
Utilities Available Electricity Available, Septic Available, Water Available
View Y/N Yes
View Golf Course
Total Parking Spaces 6
Building
Lot Description Near Golf Course, Outside City Limits, On Golf Course, Rectangular, Rectangular Lot
Entry Level One
Foundation Crawlspace
Sewer Septic Tank
Water Public
Level or Stories One
Construction Status Resale
Schools
Elementary Schools Waccamaw Elementary School
Middle Schools Waccamaw Middle School
High Schools Waccamaw High School
Others
Senior Community No
Tax ID 04-0181-118-00-00
Monthly Total Fees $6
Security Features Smoke Detector(s)
Acceptable Financing Cash, Conventional, Portfolio Loan
Listing Terms Cash, Conventional, Portfolio Loan
Financing Cash
Special Listing Condition None
Read Less Info
Want to know what your home might be worth? Contact us for a FREE valuation!

Our team is ready to help you sell your home for the highest possible price ASAP

Copyright 2025 Coastal Carolinas Multiple Listing Service, Inc. All rights reserved.







