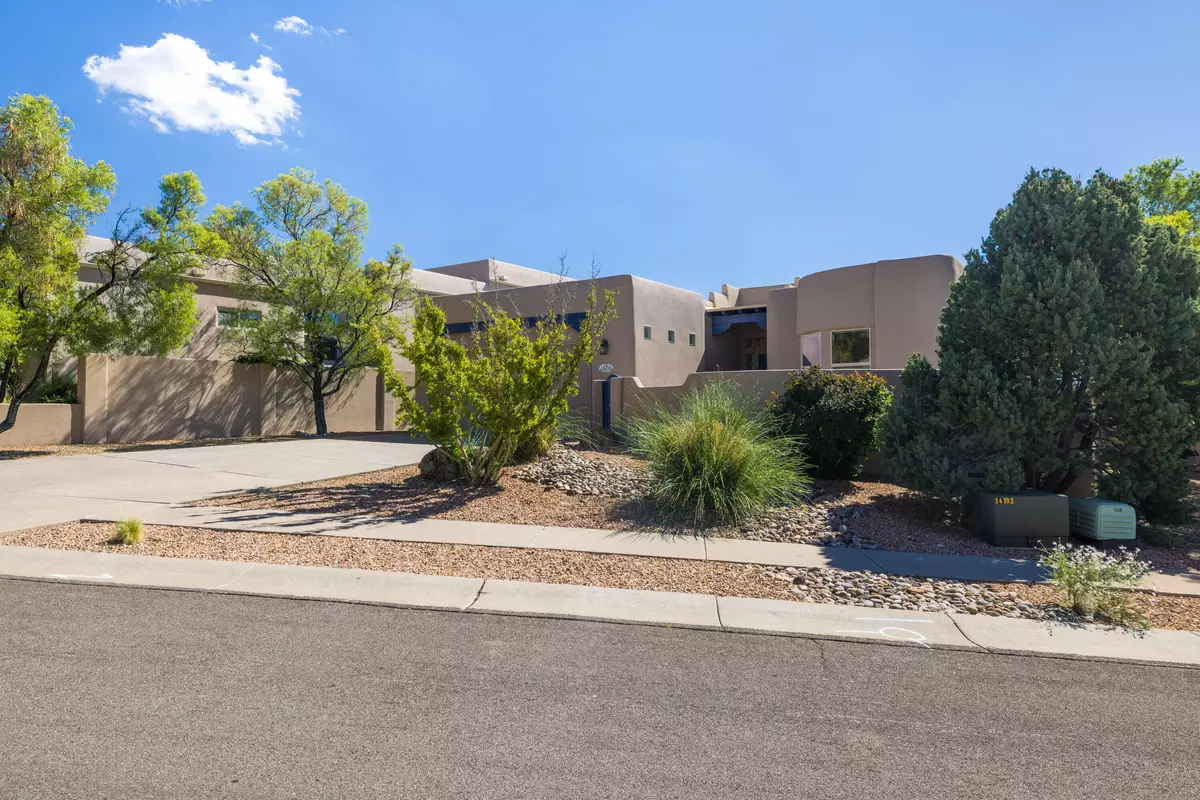Bought with Coldwell Banker Legacy
$695,000
$695,000
For more information regarding the value of a property, please contact us for a free consultation.
3 Beds
2 Baths
2,130 SqFt
SOLD DATE : 10/29/2025
Key Details
Sold Price $695,000
Property Type Single Family Home
Sub Type Detached
Listing Status Sold
Purchase Type For Sale
Square Footage 2,130 sqft
Price per Sqft $326
MLS Listing ID 1092522
Sold Date 10/29/25
Style Pueblo
Bedrooms 3
Full Baths 2
Construction Status Resale
HOA Fees $105/qua
HOA Y/N Yes
Year Built 2001
Annual Tax Amount $4,857
Lot Size 6,969 Sqft
Acres 0.16
Lot Dimensions Public Records
Property Sub-Type Detached
Property Description
Welcome to your perfect home in beautiful High Desert. This thoughtfully designed home features high ceilings & large windows making the residence bright and airy. The chef's kitchen is equipped w/ SS appliances, granite counters, spice and wine racks with loads of cabinet space making it ideal for the culinary enthusiasts. Enjoy the convenience of a copius organized primary closet and luxurious bath. Step outside and relax in the spacious entry courtyard with mountain views or explore the rear patio with large nature space behind (no neighbors) just magestic mountain views, It's an ideal place for morning coffee, evening wine or reading that long anticipated book. This home provides functionality and charm. Newer Stucco, TPO Roof & Many Windows. Raised panel wood doors. Seamless Gutters.
Location
State NM
County Bernalillo
Area 31 - Foothills North
Interior
Interior Features Beamed Ceilings, Bathtub, Dual Sinks, Entrance Foyer, Great Room, High Ceilings, Jetted Tub, Kitchen Island, Living/ Dining Room, Main Level Primary, Pantry, Skylights, Soaking Tub, Separate Shower, Water Closet(s), Walk- In Closet(s)
Heating Central, Forced Air, Natural Gas
Cooling Refrigerated
Flooring Bamboo, Carpet, Tile
Fireplaces Number 1
Fireplaces Type Gas Log
Fireplace Yes
Appliance Dryer, Dishwasher, Free-Standing Gas Range, Disposal, Microwave, Refrigerator, Water Softener Owned, Self Cleaning Oven, Washer
Laundry Gas Dryer Hookup, Washer Hookup, Dryer Hookup, Electric Dryer Hookup
Exterior
Exterior Feature Courtyard, Patio, Privacy Wall, Private Yard, Sprinkler/ Irrigation
Parking Features Attached, Finished Garage, Garage, Garage Door Opener
Garage Spaces 2.0
Garage Description 2.0
Fence Wall
Utilities Available Electricity Connected, Natural Gas Connected, Sewer Connected, Water Connected
View Y/N Yes
Water Access Desc Public
Accessibility None
Porch Patio
Private Pool No
Building
Lot Description Lawn, Landscaped, Sprinkler System, Views
Faces North
Story 1
Entry Level One
Foundation Slab
Sewer Public Sewer
Water Public
Architectural Style Pueblo
Level or Stories One
New Construction No
Construction Status Resale
Schools
Elementary Schools Georgia O Keeffe
Middle Schools Eisenhower
High Schools Eldorado
Others
HOA Fee Include Common Areas
Tax ID 102306230238821015
Acceptable Financing Cash, Conventional, FHA, VA Loan
Green/Energy Cert None
Listing Terms Cash, Conventional, FHA, VA Loan
Financing Cash
Read Less Info
Want to know what your home might be worth? Contact us for a FREE valuation!

Our team is ready to help you sell your home for the highest possible price ASAP



