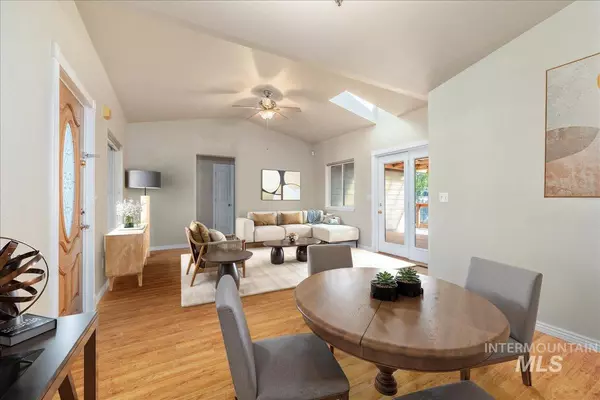$355,000
For more information regarding the value of a property, please contact us for a free consultation.
3 Beds
2 Baths
1,352 SqFt
SOLD DATE : 10/29/2025
Key Details
Property Type Single Family Home
Sub Type Single Family Residence
Listing Status Sold
Purchase Type For Sale
Square Footage 1,352 sqft
Price per Sqft $262
Subdivision Maplewood Estat
MLS Listing ID 98962559
Sold Date 10/29/25
Bedrooms 3
HOA Y/N No
Abv Grd Liv Area 1,352
Year Built 1997
Annual Tax Amount $1,510
Tax Year 2024
Lot Size 9,583 Sqft
Acres 0.22
Property Sub-Type Single Family Residence
Source IMLS 2
Property Description
Bright, Fresh & Move-in Ready! Welcome home to this charming 3-bedroom, 2-bath gem filled with natural light at every turn. Freshly updated with new carpet and paint, this home feels clean, comfortable, and ready for its next chapter. The kitchen features a gas range & pantry. There is additional storage in the laundry room. The split floor plan offers the perfect balance of connection and privacy. The primary suite has vaulted ceilings, an updated bathroom, walk-in closet & french doors allowing light to pour in. Step outside to enjoy the spacious, shaded backyard—perfect for gatherings, gardening, or simply relaxing under the covered patio. With no HOA, you'll have the freedom to make this space truly your own. You're just a short stroll from the neighborhood park. This home is just minutes from the Amity Dog Park, shopping, dining & recreating at Lake Lowell! OPEN HOUSE: 9/27 1-3 PM
Location
State ID
County Canyon
Area Nampa South (86) - 1260
Zoning RS6
Direction 12th Ave South, E on Greenhurst, S on Stonehedge, W on Pebble Way
Rooms
Other Rooms Storage Shed
Primary Bedroom Level Main
Master Bedroom Main
Main Level Bedrooms 3
Bedroom 2 Main
Bedroom 3 Main
Interior
Interior Features Bath-Master, Bed-Master Main Level, Split Bedroom, Walk-In Closet(s), Breakfast Bar, Pantry, Laminate Counters
Heating Forced Air, Natural Gas
Cooling Central Air
Flooring Carpet, Engineered Wood Floors, Laminate
Fireplace No
Window Features Skylight(s)
Appliance Electric Water Heater, Dishwasher, Disposal, Microwave, Oven/Range Freestanding, Gas Range
Exterior
Garage Spaces 2.0
Fence Partial, Wood
Community Features Single Family
Utilities Available Sewer Connected, Cable Connected
Roof Type Composition
Street Surface Paved
Accessibility Bathroom Bars
Handicap Access Bathroom Bars
Porch Covered Patio/Deck
Attached Garage true
Total Parking Spaces 2
Building
Lot Description Standard Lot 6000-9999 SF, Irrigation Available, Sidewalks
Faces 12th Ave South, E on Greenhurst, S on Stonehedge, W on Pebble Way
Foundation Crawl Space
Water City Service
Level or Stories One
Structure Type Frame,Vinyl Siding
New Construction No
Schools
Elementary Schools Ronald Reagan
High Schools Columbia
School District Nampa School District #131
Others
Tax ID R1210852100
Ownership Fee Simple,Fractional Ownership: No
Acceptable Financing Cash, Conventional, FHA, VA Loan
Listing Terms Cash, Conventional, FHA, VA Loan
Read Less Info
Want to know what your home might be worth? Contact us for a FREE valuation!

Our team is ready to help you sell your home for the highest possible price ASAP

© 2025 Intermountain Multiple Listing Service, Inc. All rights reserved.







