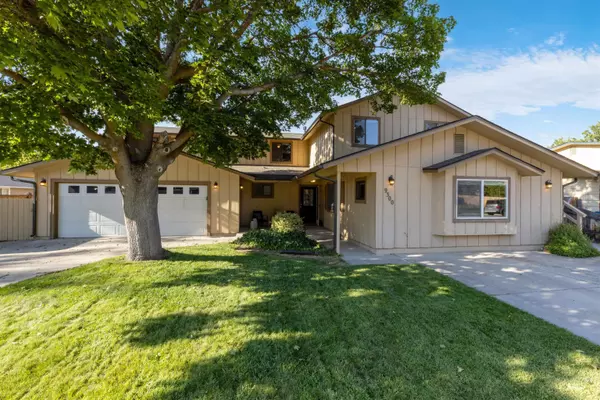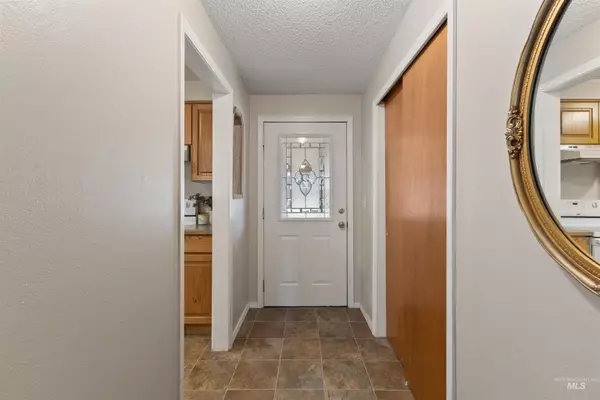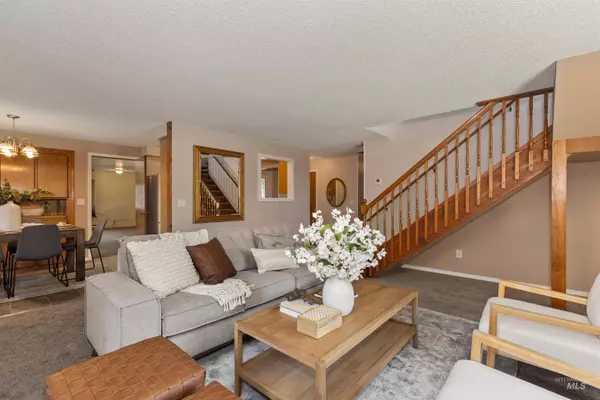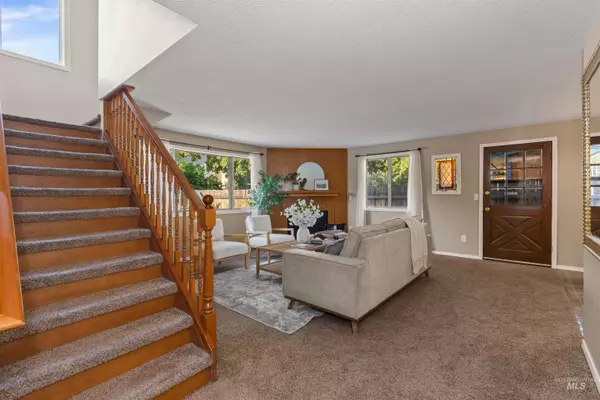$549,000
For more information regarding the value of a property, please contact us for a free consultation.
5 Beds
4 Baths
2,710 SqFt
SOLD DATE : 10/29/2025
Key Details
Property Type Single Family Home
Sub Type Single Family Residence
Listing Status Sold
Purchase Type For Sale
Square Footage 2,710 sqft
Price per Sqft $202
Subdivision Meadow Place
MLS Listing ID 98958844
Sold Date 10/29/25
Bedrooms 5
HOA Y/N No
Abv Grd Liv Area 2,710
Year Built 1973
Annual Tax Amount $2,129
Tax Year 2024
Lot Size 8,712 Sqft
Acres 0.2
Property Sub-Type Single Family Residence
Source IMLS 2
Property Description
Fantastic Multi-Generational Opportunity. You'll fall in love with this 4bd 2.5bth home PLUS a full 1bd apartment or mother-in-law quarters w/ separate entrance. Plenty of space for everyone with 2 living rooms, 2bd down, 2bds up, large primary room with its private balcony overlooking the garden. The adorable 1bd apartment is fully renovated ready for a family member that needs their own space or optional air bnb income.Step into your own backyard retreat—a gardener's dream with veggies, berries, medicinal herbs, flowers, and mature trees—plus an above-ground pool (currently taken down for the season and well maintained over the past few summers) and a chicken coop for farm-fresh eggs. 2-car garage has a large workshop space and its own bathroom. Main home has dual zone heating/cooling while apartment has its own units as well. Roof is only 5yrs old. No HOA's, 2 driveways capable of RV Parking.
Location
State ID
County Ada
Area Boise W-Garden City - 0650
Zoning R-1C
Direction from Ustick, N on Maple Grove, W on Lorinda, N on Dalton, W on Albany to address
Rooms
Other Rooms Separate Living Quarters
Primary Bedroom Level Upper
Master Bedroom Upper
Main Level Bedrooms 2
Bedroom 2 Upper
Bedroom 3 Main
Bedroom 4 Main
Kitchen Main Main
Interior
Interior Features Bath-Master, Split Bedroom, Family Room, Great Room, Two Kitchens, Laminate Counters
Heating Baseboard, Forced Air, Natural Gas, Wall Furnace
Cooling Central Air, Wall/Window Unit(s)
Flooring Carpet, Laminate
Fireplaces Number 1
Fireplaces Type One, Gas
Fireplace Yes
Appliance Electric Water Heater, Dishwasher, Disposal, Oven/Range Freestanding, Refrigerator
Exterior
Garage Spaces 2.0
Fence Wood
Pool Above Ground
Community Features Single Family
Utilities Available Sewer Connected, Cable Connected
Roof Type Composition
Street Surface Paved
Porch Covered Patio/Deck
Attached Garage true
Total Parking Spaces 2
Building
Lot Description Standard Lot 6000-9999 SF, Garden, R.V. Parking, Sidewalks, Chickens
Faces from Ustick, N on Maple Grove, W on Lorinda, N on Dalton, W on Albany to address
Foundation Crawl Space
Water City Service
Level or Stories Two
Structure Type Frame,Wood Siding
New Construction No
Schools
Elementary Schools Mcmillan
High Schools Centennial
School District West Ada School District
Others
Tax ID R5647050120
Ownership Fee Simple,Fractional Ownership: No
Acceptable Financing Cash, Conventional, FHA, VA Loan
Listing Terms Cash, Conventional, FHA, VA Loan
Read Less Info
Want to know what your home might be worth? Contact us for a FREE valuation!

Our team is ready to help you sell your home for the highest possible price ASAP

© 2025 Intermountain Multiple Listing Service, Inc. All rights reserved.







