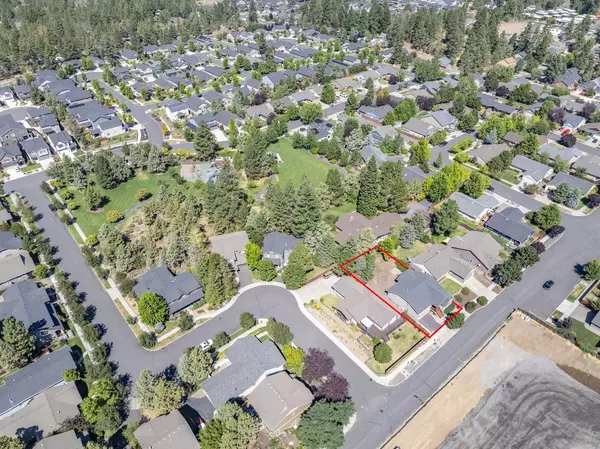$519,000
$539,900
3.9%For more information regarding the value of a property, please contact us for a free consultation.
3 Beds
2 Baths
1,561 SqFt
SOLD DATE : 10/29/2025
Key Details
Sold Price $519,000
Property Type Single Family Home
Sub Type Single Family Residence
Listing Status Sold
Purchase Type For Sale
Square Footage 1,561 sqft
Price per Sqft $332
Subdivision Westerly
MLS Listing ID 220207709
Sold Date 10/29/25
Style Bungalow,Craftsman
Bedrooms 3
Full Baths 2
Condo Fees $99
HOA Fees $99
Year Built 2005
Annual Tax Amount $3,430
Lot Size 6,098 Sqft
Acres 0.14
Lot Dimensions 0.14
Property Sub-Type Single Family Residence
Property Description
Built in 2005 by Palmer Homes, this charming single-level bungalow offers 3 bedrooms and 2 baths in a thoughtfully designed floor plan. The light-filled great room features hardwood floors, custom built-ins, and a cozy gas fireplace—perfect for gatherings or quiet evenings at home. The spacious primary suite is set apart for privacy, while generous storage and a huge garage add everyday convenience. The fully fenced backyard, shaded by mature trees, is ready for your personal touch. Located in the sought-after Westerly neighborhood, you'll enjoy Harvest Park's play area and trails, plus unbeatable access to shopping, dining, and all that Bend has to offer. Move-in ready and waiting to welcome you home.
Location
State OR
County Deschutes
Community Westerly
Direction N on OB Riley Rd, Right on Halfway, Left on Lavacrest - go past Harvest Park, becomes Poe Sholes Rd. Right on Britta, home is on your Right with sign at driveway. Please park in designated areas.
Rooms
Basement None
Interior
Interior Features Built-in Features, Double Vanity, Fiberglass Stall Shower, Kitchen Island, Laminate Counters, Linen Closet, Open Floorplan, Pantry, Primary Downstairs, Shower/Tub Combo, Tile Counters
Heating Fireplace(s), Forced Air, Natural Gas
Cooling Central Air
Fireplaces Type Gas, Great Room
Fireplace Yes
Window Features Double Pane Windows,Vinyl Frames
Exterior
Parking Features Asphalt, Attached, Driveway, Garage Door Opener
Garage Spaces 2.0
Community Features Park, Playground
Amenities Available Other
Roof Type Composition
Total Parking Spaces 2
Garage Yes
Building
Lot Description Landscaped, Rock Outcropping, Sprinklers In Front, Sprinklers In Rear
Foundation Stemwall
Builder Name Palmer Homes
Water Public
Architectural Style Bungalow, Craftsman
Level or Stories One
Structure Type Frame
New Construction No
Schools
High Schools Mountain View Sr High
Others
Senior Community No
Tax ID 243290
Security Features Carbon Monoxide Detector(s),Smoke Detector(s)
Acceptable Financing Cash, Conventional, FHA
Listing Terms Cash, Conventional, FHA
Special Listing Condition Standard
Read Less Info
Want to know what your home might be worth? Contact us for a FREE valuation!

Our team is ready to help you sell your home for the highest possible price ASAP




