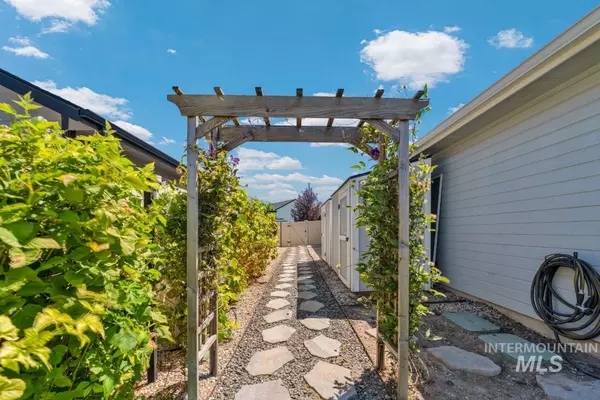$414,700
For more information regarding the value of a property, please contact us for a free consultation.
3 Beds
2 Baths
2,007 SqFt
SOLD DATE : 10/29/2025
Key Details
Property Type Single Family Home
Sub Type Single Family Residence
Listing Status Sold
Purchase Type For Sale
Square Footage 2,007 sqft
Price per Sqft $206
Subdivision Franklin Village
MLS Listing ID 98963383
Sold Date 10/29/25
Bedrooms 3
HOA Fees $35/ann
HOA Y/N Yes
Abv Grd Liv Area 2,007
Year Built 2020
Annual Tax Amount $3,501
Tax Year 2024
Lot Size 8,276 Sqft
Acres 0.19
Property Sub-Type Single Family Residence
Source IMLS 2
Property Description
You do not want to miss this like-new home that has been meticulously maintained. Upgraded vaulted ceilings really open up this split-bedroom floorplan, complemented by durable plank flooring throughout. The oversized kitchen features a large island, an extra bank of cabinets, and a pantry, providing ample storage and workspace. The bonus room can function as an office or even a fourth bedroom, (no closet). The large garage includes a tandem third bay perfect for small vehicles, tools, or a man-cave. Outside, you will find two patios, storage sheds, a gas line ready for a BBQ, and even garden area in the fully fenced yard. This home is truly move-in ready and stands out for its condition, thoughtful design, and upgrades. The owner is willing to assist with buying down the interest rate or paying closing costs, making this exceptional home even more attractive. Come see it before it's gone! Priced below market!
Location
State ID
County Canyon
Area Nampa Ne (87) - 1250
Direction Franklin Blvd from I-84, Right on Birch Lane, Left on Cypress Lane, Left on Declaration to Hopkinson on corner
Rooms
Other Rooms Storage Shed
Primary Bedroom Level Main
Master Bedroom Main
Main Level Bedrooms 3
Bedroom 2 Main
Bedroom 3 Main
Interior
Interior Features Bed-Master Main Level, Split Bedroom, Den/Office, Great Room, Walk-In Closet(s), Breakfast Bar, Pantry, Kitchen Island
Heating Forced Air, Natural Gas
Cooling Central Air
Flooring Carpet, Engineered Vinyl Plank
Fireplace No
Appliance Gas Water Heater, Dishwasher, Disposal, Microwave, Oven/Range Built-In, Refrigerator
Exterior
Garage Spaces 3.0
Fence Full, Vinyl
Community Features Single Family
Utilities Available Sewer Connected, Broadband Internet
Roof Type Composition
Attached Garage true
Total Parking Spaces 3
Building
Lot Description Standard Lot 6000-9999 SF, Garden, Sidewalks, Corner Lot, Auto Sprinkler System, Full Sprinkler System
Faces Franklin Blvd from I-84, Right on Birch Lane, Left on Cypress Lane, Left on Declaration to Hopkinson on corner
Foundation Crawl Space
Water City Service
Level or Stories One
Structure Type Frame
New Construction No
Schools
Elementary Schools Birch
High Schools Ridgevue
School District Vallivue School District #139
Others
Tax ID R2094528700
Ownership Fee Simple
Acceptable Financing Cash, Conventional, FHA, VA Loan
Listing Terms Cash, Conventional, FHA, VA Loan
Read Less Info
Want to know what your home might be worth? Contact us for a FREE valuation!

Our team is ready to help you sell your home for the highest possible price ASAP

© 2025 Intermountain Multiple Listing Service, Inc. All rights reserved.







