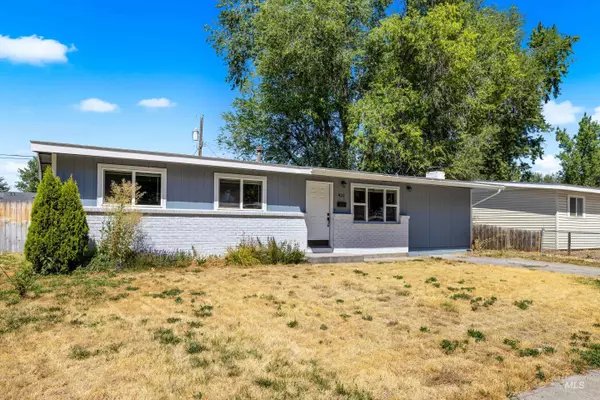$255,000
For more information regarding the value of a property, please contact us for a free consultation.
3 Beds
1 Bath
1,152 SqFt
SOLD DATE : 10/28/2025
Key Details
Property Type Single Family Home
Sub Type Single Family Residence
Listing Status Sold
Purchase Type For Sale
Square Footage 1,152 sqft
Price per Sqft $221
Subdivision Tindall First
MLS Listing ID 98960236
Sold Date 10/28/25
Bedrooms 3
HOA Y/N No
Abv Grd Liv Area 1,152
Year Built 1961
Annual Tax Amount $945
Tax Year 2024
Lot Size 6,316 Sqft
Acres 0.145
Property Sub-Type Single Family Residence
Source IMLS 2
Property Description
Priced extremely competitively! Welcome to this charming 3-bedroom, 1-bathroom home with 1152 sq ft it perfectly blends some of it's original character with modern updates. The living area features ample space with a cozy fireplace, perfect for the winter nights or relaxing evenings, while the updated kitchen and bathroom combine style and functionality. A new furnace ensures comfort and energy efficiency year-round. Step outside to a spacious yard, ready for you to bring back to life and make your own canvas, perfect for entertaining, gardening, or simply enjoying the outdoors. Located in a quieter neighborhood, this home offers the ideal space to create lasting memories. Don't miss your chance to see this gem and imagine the possibilities it holds for your next chapter. Schedule a showing today!
Location
State ID
County Elmore
Area Mtn Home-Elmore - 1500
Direction S on Hwy 30 , W on Hwy 51, N on Haskett, Right to N 3rd W
Rooms
Primary Bedroom Level Main
Master Bedroom Main
Main Level Bedrooms 3
Bedroom 2 Main
Bedroom 3 Main
Interior
Interior Features Pantry, Granite Counters
Heating Forced Air
Cooling Central Air
Flooring Carpet, Vinyl
Fireplaces Number 1
Fireplaces Type One, Wood Burning Stove
Fireplace Yes
Appliance Gas Water Heater, Dishwasher, Oven/Range Freestanding, Refrigerator
Exterior
Fence Full, Wood
Community Features Single Family
Utilities Available Sewer Connected
Roof Type Composition
Street Surface Paved
Building
Lot Description Standard Lot 6000-9999 SF, Auto Sprinkler System, Partial Sprinkler System
Faces S on Hwy 30 , W on Hwy 51, N on Haskett, Right to N 3rd W
Water City Service
Level or Stories One
Structure Type Brick,Wood Siding
New Construction No
Schools
Elementary Schools West - Mtn Home
High Schools Mountain Home
School District Mountain Home School District #193
Others
Tax ID RPA0120001009AA
Ownership Fee Simple
Acceptable Financing Cash, Conventional, FHA, VA Loan
Listing Terms Cash, Conventional, FHA, VA Loan
Read Less Info
Want to know what your home might be worth? Contact us for a FREE valuation!

Our team is ready to help you sell your home for the highest possible price ASAP

© 2025 Intermountain Multiple Listing Service, Inc. All rights reserved.







