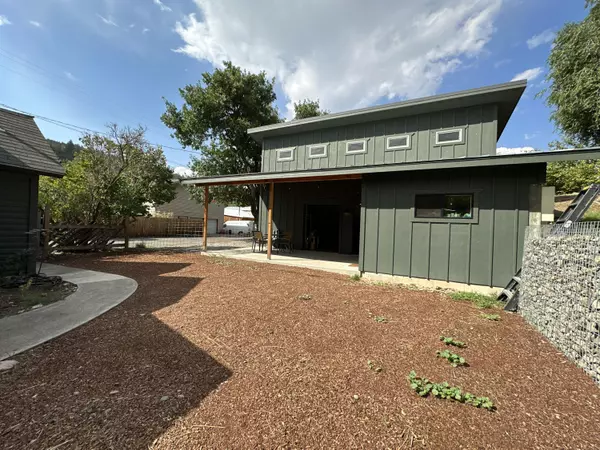$253,950
$255,000
0.4%For more information regarding the value of a property, please contact us for a free consultation.
2 Beds
1 Bath
1,272 SqFt
SOLD DATE : 10/29/2025
Key Details
Sold Price $253,950
Property Type Single Family Home
Sub Type Single Family Residence
Listing Status Sold
Purchase Type For Sale
Square Footage 1,272 sqft
Price per Sqft $199
MLS Listing ID 220208449
Sold Date 10/29/25
Style Contemporary
Bedrooms 2
Full Baths 1
Year Built 1910
Annual Tax Amount $1,324
Lot Size 7,405 Sqft
Acres 0.17
Lot Dimensions 0.17
Property Sub-Type Single Family Residence
Property Description
This charming two-story contemporary home built in 1910 boasts numerous updates and is full of character. With 1,272 square feet of living space, it features two bedrooms and one bathroom. The property has been enhanced with new wiring and plumbing, and the kitchen has been modernized with Ikea cabinets. Additionally, it showcases attractive laminate flooring and new Low-E windows.In 2023, the seller constructed a new shop, which includes a concrete floor, plumbing for radiant floor heating, insulation, and a loft for additional storage. The workshop is equipped with 220 power and features a finished room with heat, making it ideal for use as an office or guest space. The electrical service to the workshop has been newly installed and runs underground to the home. A sauna sets up on the hill with a woodstove overlooking the home, a really cool addition to this property. Commercially zoned allowing you to run your business from home. Own one of Canyon City's original homes.
Location
State OR
County Grant
Rooms
Basement None
Interior
Interior Features Ceiling Fan(s), Laminate Counters
Heating Electric, Wall Furnace, Wood
Cooling None
Fireplaces Type Living Room, Wood Burning
Fireplace Yes
Window Features Low-Emissivity Windows,Double Pane Windows,Wood Frames
Exterior
Parking Features Driveway, Electric Vehicle Charging Station(s)
Garage Spaces 1.0
Roof Type Composition,Metal
Total Parking Spaces 1
Garage Yes
Building
Lot Description Fenced, Level, Sloped
Foundation Pillar/Post/Pier, Stemwall
Water Public
Architectural Style Contemporary
Level or Stories Two
Structure Type Frame
New Construction No
Schools
High Schools Grant Union Jr/Sr High
Others
Senior Community No
Tax ID 13-31-35DC TL4000
Security Features Carbon Monoxide Detector(s),Smoke Detector(s)
Acceptable Financing Cash, Conventional
Listing Terms Cash, Conventional
Special Listing Condition Standard
Read Less Info
Want to know what your home might be worth? Contact us for a FREE valuation!

Our team is ready to help you sell your home for the highest possible price ASAP








