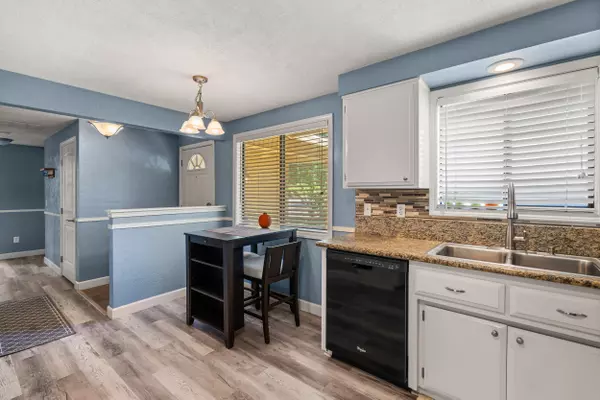$396,000
$399,000
0.8%For more information regarding the value of a property, please contact us for a free consultation.
3 Beds
2 Baths
1,285 SqFt
SOLD DATE : 10/28/2025
Key Details
Sold Price $396,000
Property Type Single Family Home
Sub Type Single Family Residence
Listing Status Sold
Purchase Type For Sale
Square Footage 1,285 sqft
Price per Sqft $308
Subdivision Royal Greens Estates Unit 1
MLS Listing ID 220210079
Sold Date 10/28/25
Style Ranch
Bedrooms 3
Full Baths 2
Year Built 1987
Annual Tax Amount $3,511
Lot Size 0.260 Acres
Acres 0.26
Lot Dimensions 0.26
Property Sub-Type Single Family Residence
Property Description
*Includes Home Warranty* Nestled in a quiet cul-de-sac just below the foothills, this single-level home on a .26-acre corner lot blends privacy and convenience. Solidly built with quality construction you don't find in modern builds, it offers easy access to shopping, hospitals, the airport, and mountains while remaining a peaceful retreat. The thoughtful layout includes a large living and dining area centered around a charming brick fireplace—perfect for entertaining or cozy family nights. The updated tile-and-granite kitchen and bathrooms feature a luxurious soaking tub under a skylight and a walk-in shower. LVP flooring runs throughout, adding style and resilience. An 8-ft privacy fence encloses a massive backyard with mature trees, a garden, and updated irrigation. Unwind in the hot tub under the pergola or plan adventures with gated RV parking. A 2-car garage, shed, and gutter guards make this move-in-ready haven ideal for families, outdoor enthusiasts, or retirees
Location
State OR
County Jackson
Community Royal Greens Estates Unit 1
Rooms
Basement None
Interior
Interior Features Built-in Features, Ceiling Fan(s), Dual Flush Toilet(s), Enclosed Toilet(s), Granite Counters, Linen Closet, Primary Downstairs, Shower/Tub Combo, Soaking Tub, Spa/Hot Tub, Tile Shower
Heating Fireplace(s), Forced Air, Natural Gas
Cooling Central Air
Fireplaces Type Wood Burning
Fireplace Yes
Window Features Double Pane Windows
Exterior
Exterior Feature RV Dump, Spa/Hot Tub
Parking Features Attached, Concrete, Driveway, Garage Door Opener, RV Access/Parking
Garage Spaces 2.0
Roof Type Composition
Total Parking Spaces 2
Garage Yes
Building
Lot Description Corner Lot, Fenced, Garden, Landscaped, Level, Sprinkler Timer(s), Sprinklers In Front, Sprinklers In Rear
Foundation Concrete Perimeter
Water Public
Architectural Style Ranch
Level or Stories One
Structure Type Frame
New Construction No
Schools
High Schools North Medford High
Others
Senior Community No
Tax ID 10746956
Security Features Carbon Monoxide Detector(s),Smoke Detector(s)
Acceptable Financing Cash, Conventional, FHA, FMHA, VA Loan
Listing Terms Cash, Conventional, FHA, FMHA, VA Loan
Special Listing Condition Standard
Read Less Info
Want to know what your home might be worth? Contact us for a FREE valuation!

Our team is ready to help you sell your home for the highest possible price ASAP








