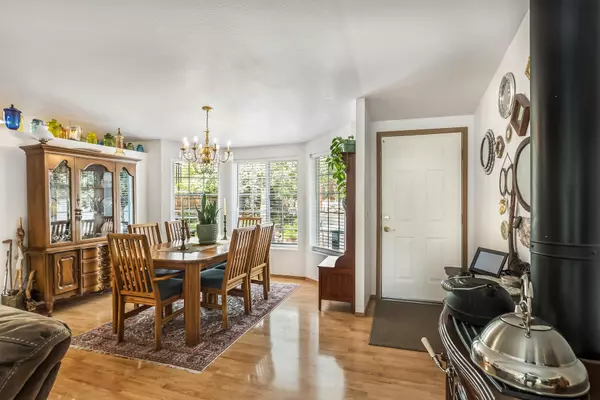$538,000
$575,000
6.4%For more information regarding the value of a property, please contact us for a free consultation.
3 Beds
3 Baths
1,664 SqFt
SOLD DATE : 10/29/2025
Key Details
Sold Price $538,000
Property Type Manufactured Home
Sub Type Manufactured On Land
Listing Status Sold
Purchase Type For Sale
Square Footage 1,664 sqft
Price per Sqft $323
Subdivision Romaine Village
MLS Listing ID 220209064
Sold Date 10/29/25
Style Other
Bedrooms 3
Full Baths 2
Half Baths 1
Condo Fees $22
HOA Fees $22
Year Built 1992
Annual Tax Amount $2,552
Lot Size 0.410 Acres
Acres 0.41
Lot Dimensions 0.41
Property Sub-Type Manufactured On Land
Property Description
Private living with income potential on large, nearly half acre lot! This beautifully maintained manufactured home features a separate mother-in-law unit/guest house, amazing landscaped yard and hot tub, perfect for entertaining large groups or intimate BBQs. Built on a block foundation with detached 2-car garage, RV parking, tranquil water feature, and chicken coop for hobby or sustainable living. The expansive lot offers tranquility as well as privacy. Raised flower beds and fruit trees provide delicious fruits and fresh vegetables and fencing helps keep the deer from enjoying them. Don't miss this rare find combining outdoor lifestyle with practical amenities and rental income potential.
Location
State OR
County Deschutes
Community Romaine Village
Rooms
Basement None
Interior
Interior Features Breakfast Bar, Ceiling Fan(s), Fiberglass Stall Shower, Kitchen Island, Laminate Counters, Linen Closet, Pantry, Shower/Tub Combo, Soaking Tub, Vaulted Ceiling(s), Walk-In Closet(s)
Heating Forced Air, Heat Pump, Natural Gas
Cooling Heat Pump
Fireplaces Type Gas, Living Room
Fireplace Yes
Window Features Double Pane Windows,Vinyl Frames
Exterior
Exterior Feature Fire Pit, Spa/Hot Tub
Parking Features Detached, Driveway, Garage Door Opener, Gravel, On Street, RV Access/Parking
Garage Spaces 2.0
Community Features Gas Available
Amenities Available Clubhouse, Pool
Roof Type Composition
Total Parking Spaces 2
Garage Yes
Building
Lot Description Corner Lot, Drip System, Fenced, Garden, Landscaped, Native Plants, Rock Outcropping, Sprinkler Timer(s), Sprinklers In Front, Sprinklers In Rear, Water Feature
Foundation Block
Water Private
Architectural Style Other
Level or Stories One
New Construction No
Schools
High Schools Caldera High
Others
Senior Community No
Tax ID 121935
Security Features Carbon Monoxide Detector(s),Smoke Detector(s)
Acceptable Financing Cash, Conventional, FHA, VA Loan
Listing Terms Cash, Conventional, FHA, VA Loan
Special Listing Condition Standard
Read Less Info
Want to know what your home might be worth? Contact us for a FREE valuation!

Our team is ready to help you sell your home for the highest possible price ASAP








