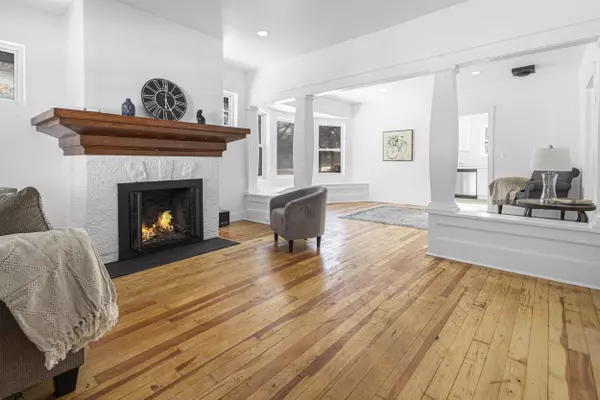$665,000
$650,000
2.3%For more information regarding the value of a property, please contact us for a free consultation.
2 Beds
1 Bath
957 SqFt
SOLD DATE : 10/30/2025
Key Details
Sold Price $665,000
Property Type Single Family Home
Sub Type Single Family Residence
Listing Status Sold
Purchase Type For Sale
Square Footage 957 sqft
Price per Sqft $694
Subdivision Deschutes
MLS Listing ID 220200432
Sold Date 10/30/25
Style Bungalow,Craftsman
Bedrooms 2
Full Baths 1
Year Built 1920
Annual Tax Amount $2,458
Lot Size 4,356 Sqft
Acres 0.1
Lot Dimensions 0.1
Property Sub-Type Single Family Residence
Property Description
Priced to sell! Charming bungalow in the heart of Bend's Historic District, just blocks from downtown and the Deschutes River. Thoughtfully renovated with over $75K recently invested in a full foundation restoration, drainage, and new city water/sewer mains. Kitchen has been fully remodeled with new flooring, cabinetry, PEX plumbing, electrical, insulation, washer/dryer, and a gas tankless water heater. Beautiful tiled bath and new Landmark Committee-approved wood windows preserve the home's vintage appeal. Back porch and stairs are new. Seller addressed everything on a recent inspection — this home is truly move-in ready—no surprises for buyers. Room on lot for potential ADU or addition (buyer to verify). A rare blend of character, comfort, and peace of mind in one of Bend's most desirable neighborhoods.
Location
State OR
County Deschutes
Community Deschutes
Direction Wall Street to NW Georgia Ave
Rooms
Basement None
Interior
Interior Features Stone Counters, Tile Shower
Heating Electric, Propane, Wood
Cooling None
Fireplaces Type Gas, Propane
Fireplace Yes
Window Features Wood Frames
Exterior
Parking Features Alley Access, On Street
Garage Spaces 1.0
Community Features Short Term Rentals Not Allowed
Roof Type Composition
Total Parking Spaces 1
Garage Yes
Building
Lot Description Corner Lot, Fenced
Foundation Stone
Water Public
Architectural Style Bungalow, Craftsman
Level or Stories One
Structure Type Frame
New Construction No
Schools
High Schools Summit High
Others
Senior Community No
Tax ID 104270
Security Features Carbon Monoxide Detector(s),Smoke Detector(s)
Acceptable Financing Cash, Conventional, FHA, Owner Will Carry
Listing Terms Cash, Conventional, FHA, Owner Will Carry
Special Listing Condition Standard
Read Less Info
Want to know what your home might be worth? Contact us for a FREE valuation!

Our team is ready to help you sell your home for the highest possible price ASAP








