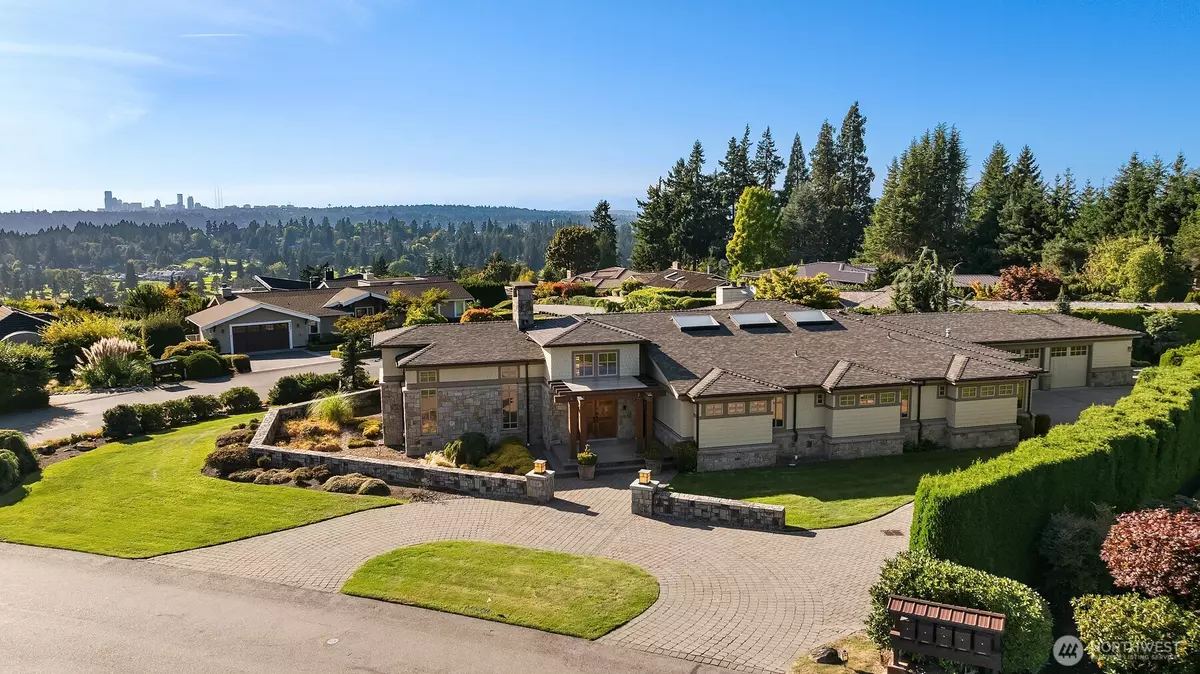Bought with COMPASS
$5,000,000
$3,995,000
25.2%For more information regarding the value of a property, please contact us for a free consultation.
4 Beds
3.5 Baths
4,160 SqFt
SOLD DATE : 11/07/2025
Key Details
Sold Price $5,000,000
Property Type Single Family Home
Sub Type Single Family Residence
Listing Status Sold
Purchase Type For Sale
Square Footage 4,160 sqft
Price per Sqft $1,201
Subdivision Clyde Hill
MLS Listing ID 2437767
Sold Date 11/07/25
Style 10 - 1 Story
Bedrooms 4
Full Baths 3
Half Baths 1
Year Built 2000
Annual Tax Amount $35,975
Lot Size 0.459 Acres
Property Sub-Type Single Family Residence
Property Description
Rare single-level living and exceptional craftsmanship in Clyde Hill's coveted Mercia neighborhood. Sited on a flat, spacious, corner lot with mature landscaping and circular drive. Soaring, lodge-like spaces with Whistler-style timbers, vaulted ceilings and stone fireplaces. Fabulous floor plan for entertaining including generous patio off the main living areas with French doors for easy indoor/outdoor flow. 4 bedrooms plus office with handsome built-ins and fireplace, 3.5 baths and a 3-car garage. One of the most desirable neighborhoods on the Eastside just minutes away from the world-class amenities of Downtown Bellevue.
Location
State WA
County King
Area 520 - Bellevue/West Of 405
Rooms
Basement None
Main Level Bedrooms 4
Interior
Interior Features Bath Off Primary, Double Pane/Storm Window, Dining Room, Fireplace, French Doors, Jetted Tub, Security System, Skylight(s), Sprinkler System, Vaulted Ceiling(s), Walk-In Closet(s), Walk-In Pantry, Water Heater, Wine/Beverage Refrigerator, Wired for Generator
Flooring Travertine, Carpet
Fireplaces Number 3
Fireplaces Type Gas, Wood Burning
Fireplace true
Appliance Dishwasher(s), Disposal, Double Oven, Dryer(s), Microwave(s), Refrigerator(s), See Remarks, Stove(s)/Range(s), Washer(s)
Exterior
Exterior Feature Stone, Wood
Garage Spaces 3.0
Community Features CCRs
Amenities Available Cable TV, Gas Available, High Speed Internet, Patio, Sprinkler System
View Y/N No
Roof Type Composition
Garage Yes
Building
Lot Description Corner Lot, Paved
Story One
Builder Name Integral Contracting
Sewer Sewer Connected
Water Public
Architectural Style Northwest Contemporary
New Construction No
Schools
Elementary Schools Buyer To Verify
Middle Schools Chinook Mid
High Schools Bellevue High
School District Bellevue
Others
Senior Community No
Acceptable Financing Cash Out, Conventional
Listing Terms Cash Out, Conventional
Read Less Info
Want to know what your home might be worth? Contact us for a FREE valuation!

Our team is ready to help you sell your home for the highest possible price ASAP

"Three Trees" icon indicates a listing provided courtesy of NWMLS.


