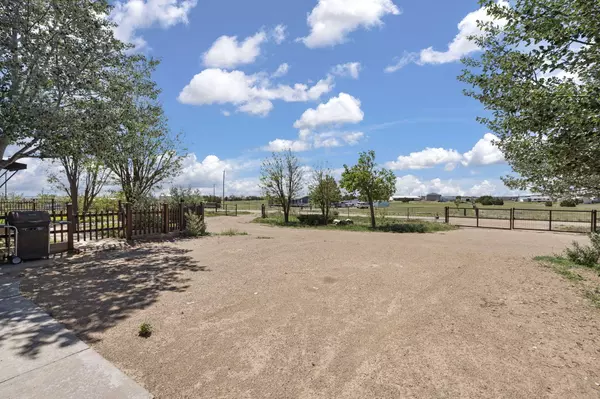Bought with Berkshire Hathaway NM Prop
$295,000
$295,000
For more information regarding the value of a property, please contact us for a free consultation.
3 Beds
2 Baths
1,448 SqFt
SOLD DATE : 11/07/2025
Key Details
Sold Price $295,000
Property Type Manufactured Home
Sub Type Manufactured Home
Listing Status Sold
Purchase Type For Sale
Square Footage 1,448 sqft
Price per Sqft $203
MLS Listing ID 1084766
Sold Date 11/07/25
Style Modular/Prefab
Bedrooms 3
Full Baths 2
Construction Status Resale
HOA Y/N No
Year Built 1981
Annual Tax Amount $1,546
Lot Size 2.500 Acres
Acres 2.5
Lot Dimensions Public Records
Property Sub-Type Manufactured Home
Property Description
Welcome to this charming countryside retreat on a spacious 2.5 acre lot. This lovely 3 bedroom, 1 bathroom home offers 1,500 comfortable living space. This updated single wide offers modern amenities, including a stainless steel refrigerator, dishwasher, built-in electric stove, oven, and microwave. Enjoy refrigerated air conditioning, a durable metal roof, and a stucco exterior. The property also features a 40x39 barn with 4 horse stalls, ideal for equestrian enthusiasts or additional storage needs This property combines rural charm with modern amenities, making it perfect for those seeking tranquility and ample outdoor space. Whether you're a horse lover, gardener, or simply in search of a peaceful retreat, this home is sure to delight.
Location
State NM
County Torrance
Area 280 - Southeast Edgewood
Rooms
Other Rooms Barn(s)
Interior
Interior Features Main Level Primary
Heating Central, Forced Air, Wood Stove
Cooling Refrigerated
Flooring Carpet, Vinyl
Fireplaces Number 1
Fireplace Yes
Appliance Built-In Electric Range, Cooktop, Dryer, Dishwasher, Refrigerator, Washer
Laundry Electric Dryer Hookup
Exterior
Exterior Feature Fence, Private Yard
Utilities Available Electricity Connected, Natural Gas Connected, Water Connected
Water Access Desc Community/Coop
Roof Type Metal, Pitched
Present Use Horses
Accessibility None
Private Pool No
Building
Faces South
Story 1
Entry Level One
Sewer Septic Tank
Water Community/ Coop
Architectural Style Modular/Prefab
Level or Stories One
Additional Building Barn(s)
New Construction No
Construction Status Resale
Others
Tax ID 1043054360206000000
Acceptable Financing Cash, Conventional, FHA, VA Loan
Green/Energy Cert None
Listing Terms Cash, Conventional, FHA, VA Loan
Financing Conventional
Read Less Info
Want to know what your home might be worth? Contact us for a FREE valuation!

Our team is ready to help you sell your home for the highest possible price ASAP







